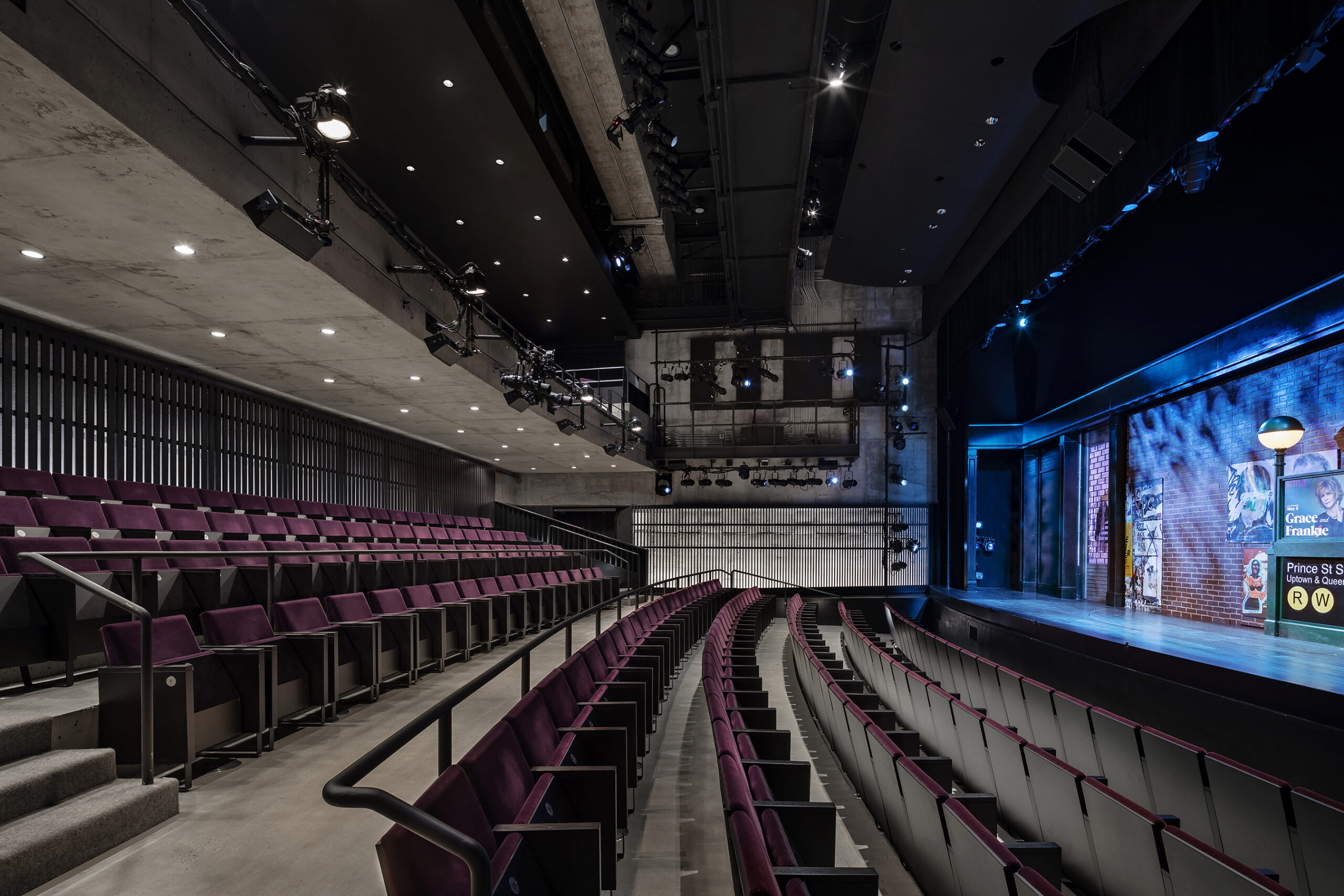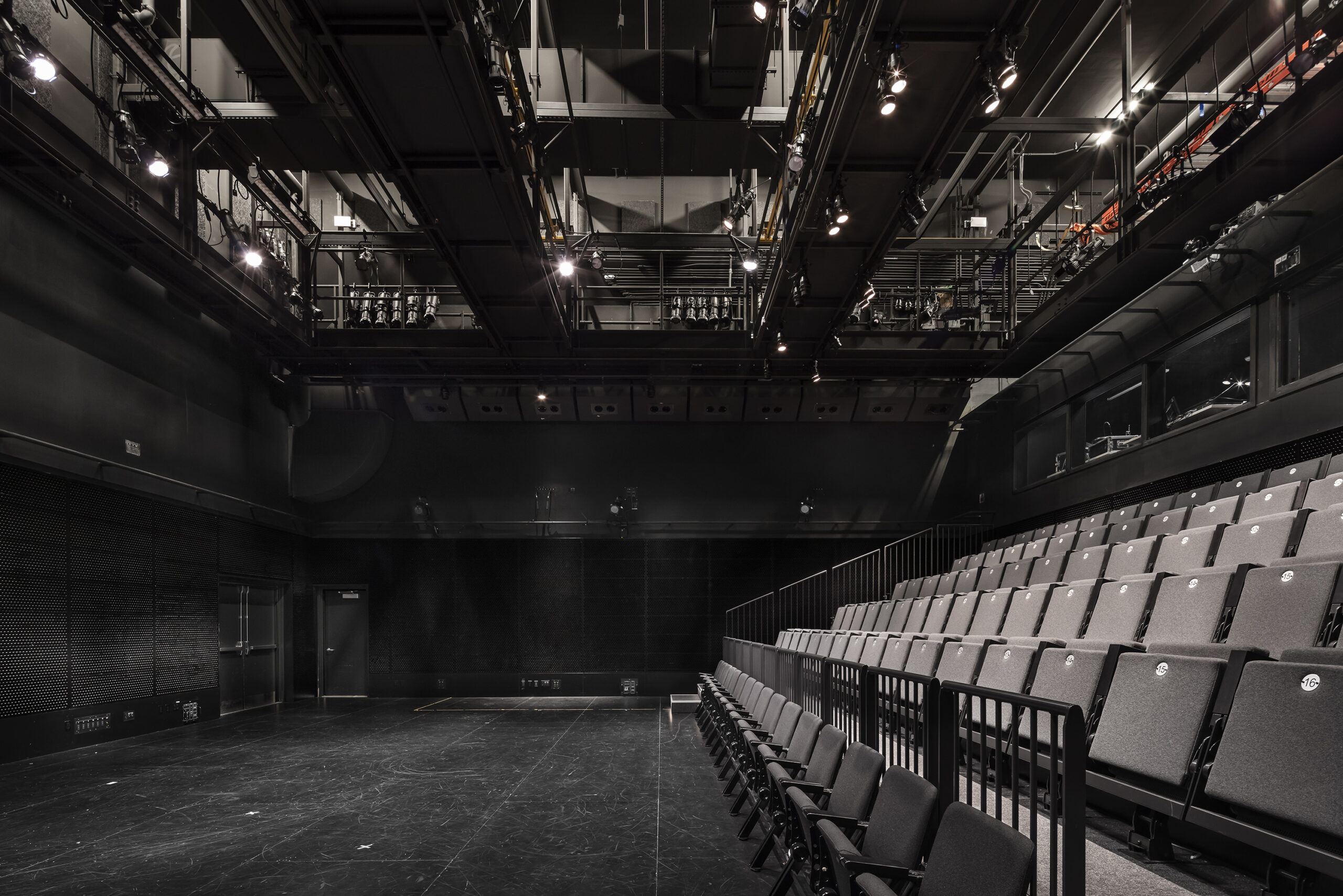is now
Robert W. Wilson MCC Theater Space

245
Seats

100
Seats
Project Details
Location
New York, New York
Discipline
Theatre/Performance Environments / AV Technology
Size
27,000 SF / 245 Seats (Newman Mills Theater) / 100 Seats (Susan & Ronald Frankel Theater)
Partners
Andrew Berman Architect (Architect) / Akustiks (Acoustics)
Photo Credit
© Michael Moran / OTTO
Services
Facility Programming / Theatre Design / Theatrical Lighting System / Theatrical Rigging System / Theatrical Automation Controls / Machinery Design / Audio and Video Systems