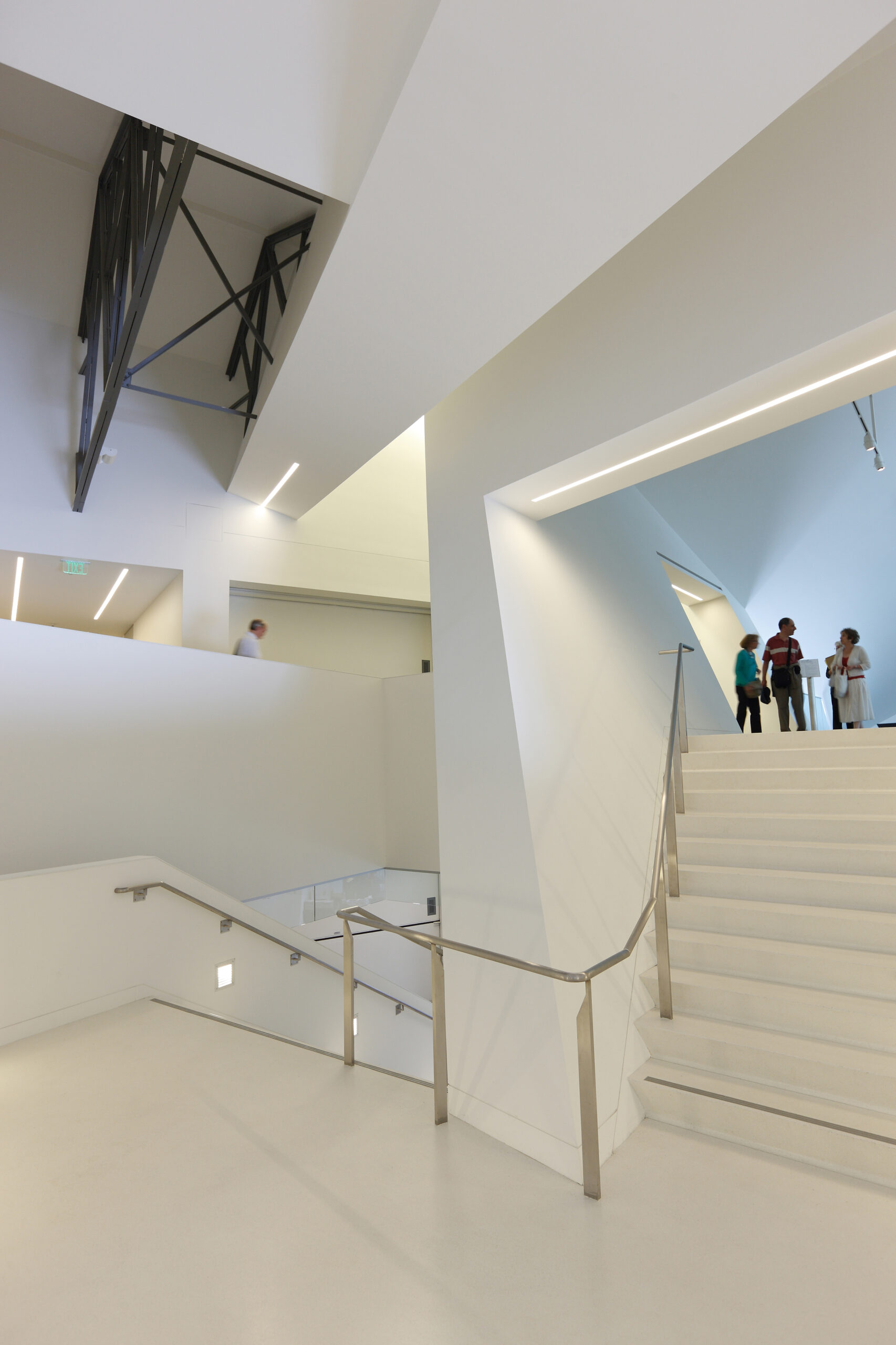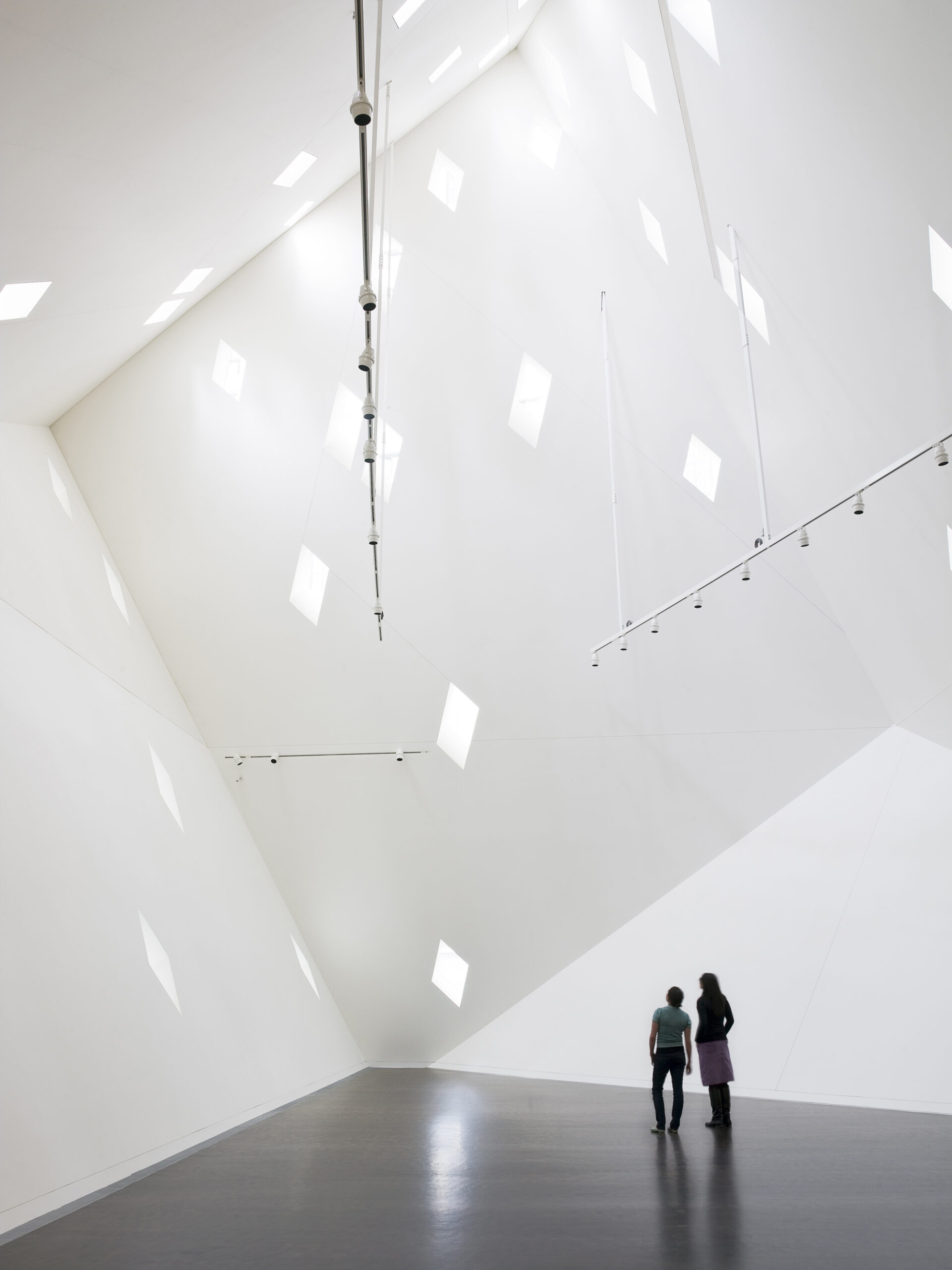is now
Contemporary Jewish Museum

63,000
Square Feet

36
Diamond Windows
Project Details
Location
San Francisco, California
Discipline
Architectural Lighting / Theatre/Performance Environments
Size
63,000 SF / 3,300 SF (Flexible Space) / 225 Seats
Partners
Studio Daniel Libeskind (Design Architect) / WRNS Studio (Architect of Record) / Willis Polk (Original Historic Architect - 1907)
Photo Credit
© Mark Darley / © Bitter & Bredt / © Kyle Jeffers
Services
Interior & Exhibition Lighting / Retractable Seating / Theatrical Lighting System / Theatrical Platform System