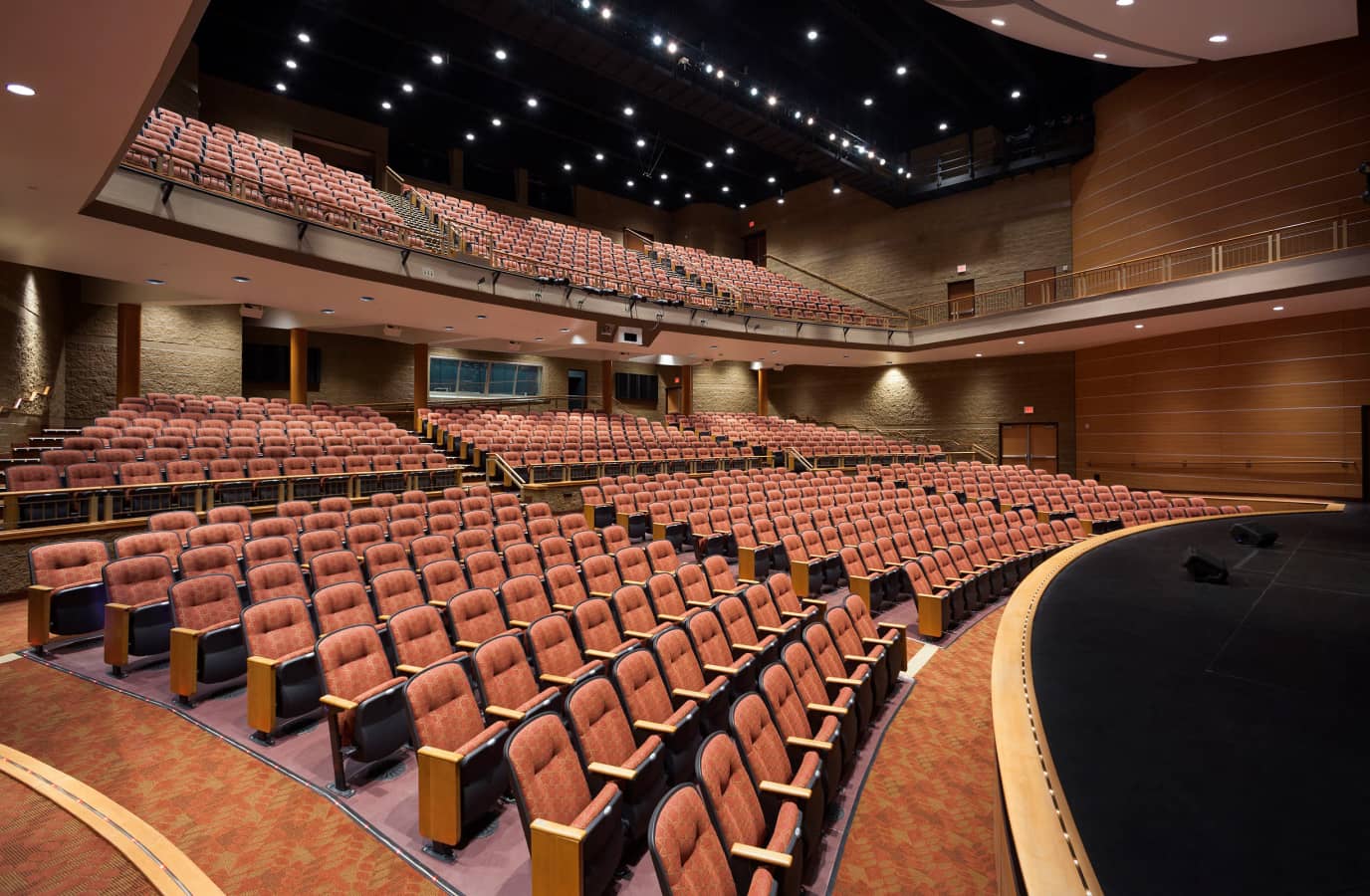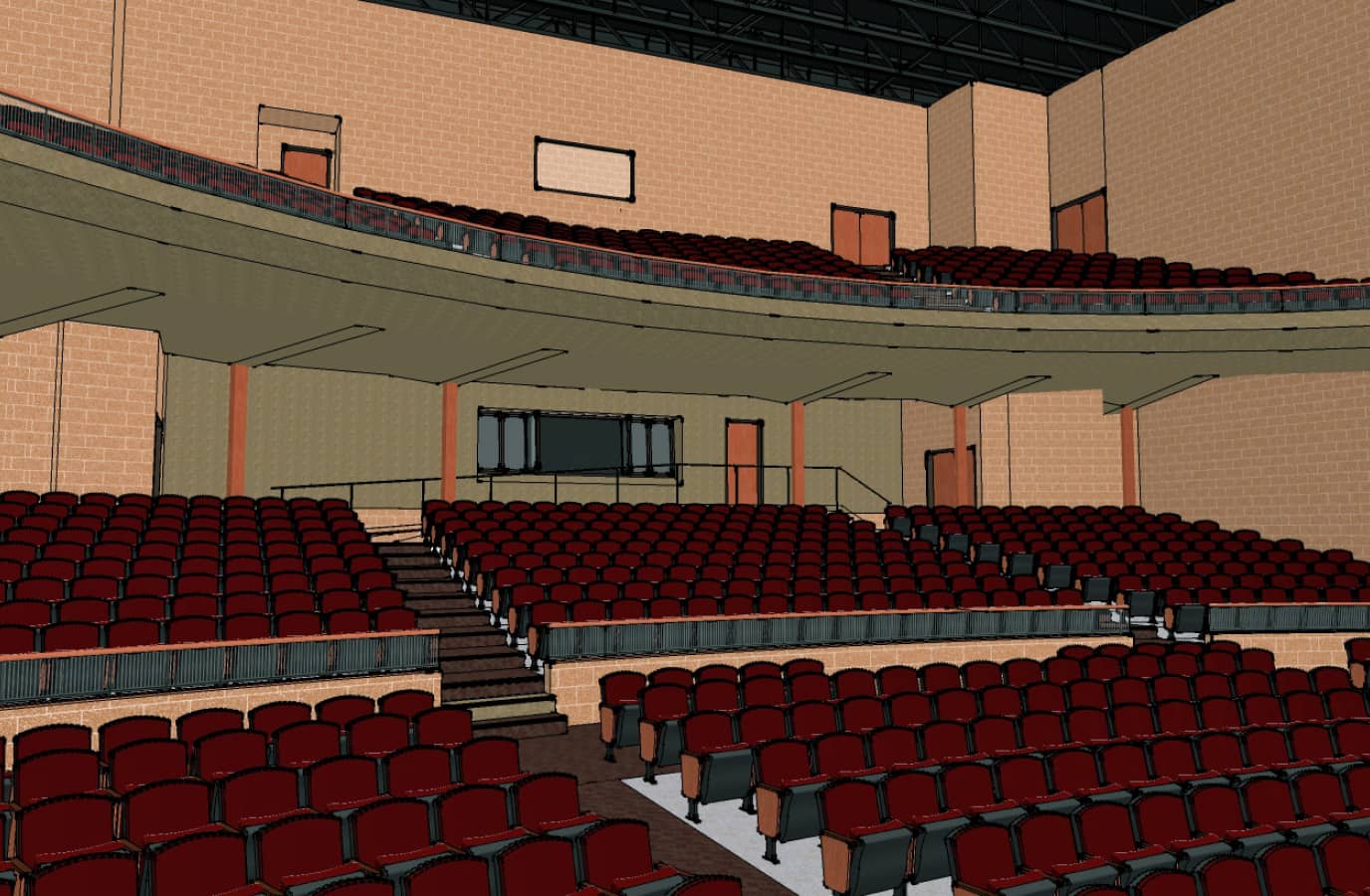is now
Marshall High School

58,400
Square Feet

900
Seats
Project Details
Location
Marshall, Michigan
Discipline
Theatre/Performance Environments
Size
58,400 SF / 900 Seats
Partners
Kingscott Architects (Architect) / Kirkegaard & Associates (Acoustics)
Photo Credit
© Tippett Photo
Services
Pre-Architectural Facility Planning / Facility Programming / Theatre Design / Theatrical Lighting System / Theatrical Rigging System / Orchestra Enclosure / Theatrical Seating