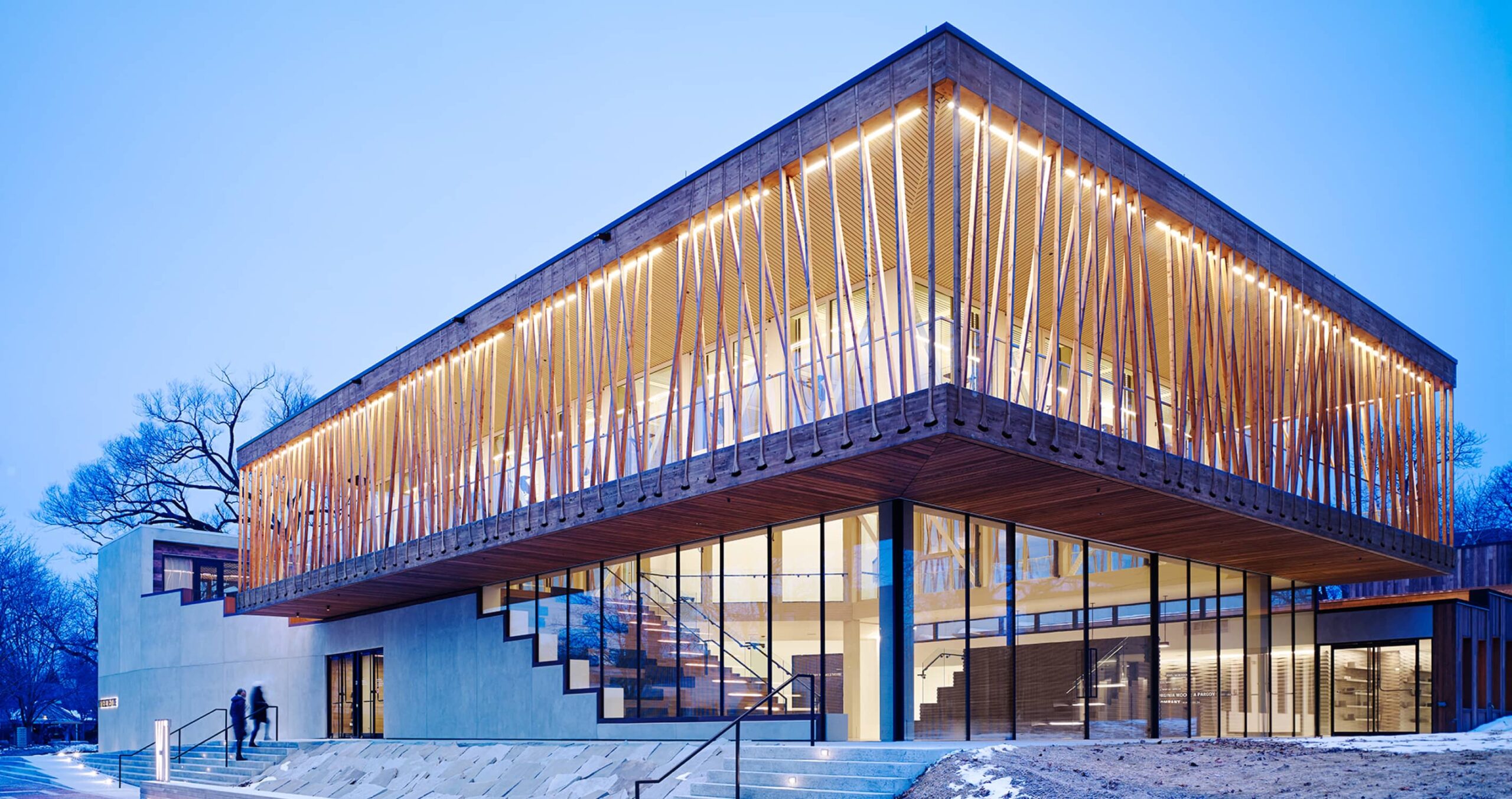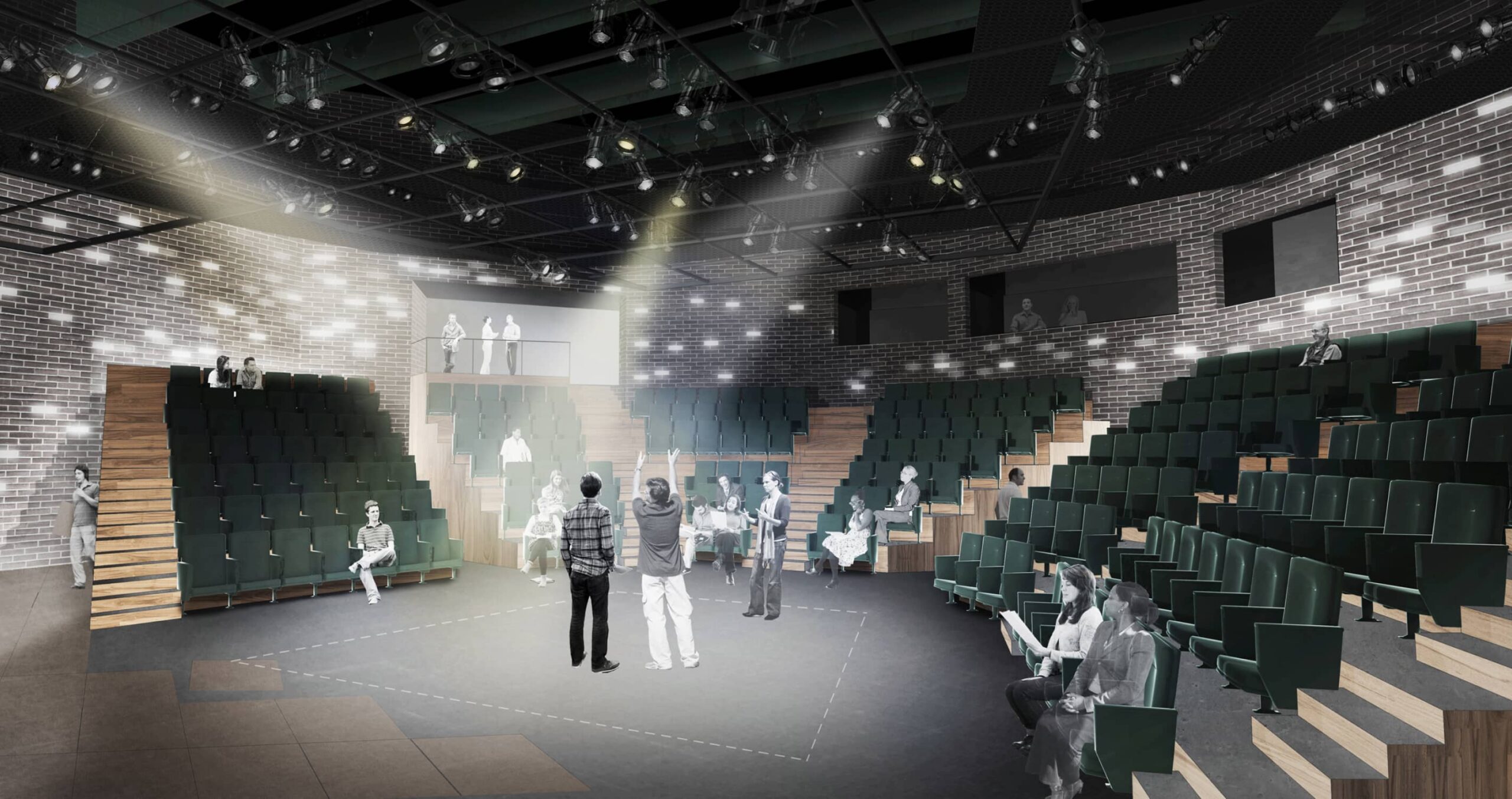is now
Writers Theatre

35,000
Square Feet

250
Seats
Project Details
Location
Glencoe, Illinois
Discipline
Theatre/Performance Environments / AV Technology
Size
35,000 SF / 250 Seat (Thrust Theatre) / 50-99 Seat (Flexible Space)
Partners
Studio Gang Architects (Architect) / Threshold Acoustics (Acoustics)
Certifications
LEED Gold
Photo Credit
© Steve Hall / Hedrich Blessing
Services
Pre-Architectural Facility Planning / Theatre Design / Theatrical Lighting System / Theatrical Rigging System / Variable Architecture / Audio and Video Systems
Awards
2017, Architizer A+ Awards, Jury and Popular Choice Winner
2017, The Plan Awards, Finalist, Culture
2017, United States Institute for Theatre Technology, Architecture Awards, Honor Award
2017, WoodWorks, Wood Design Awards
2016, AIA Chicago, Design Excellence Awards, Honor Award, Divine Detail
2016, AIA Chicago, Design Excellence Awards, Honor Award, Interior Architecture
2016, AIA Chicago, Design Excellence Awards, Citation of Merit, Distinguished Building
2016, AIA, Institute Honor Award, Interior Architecture