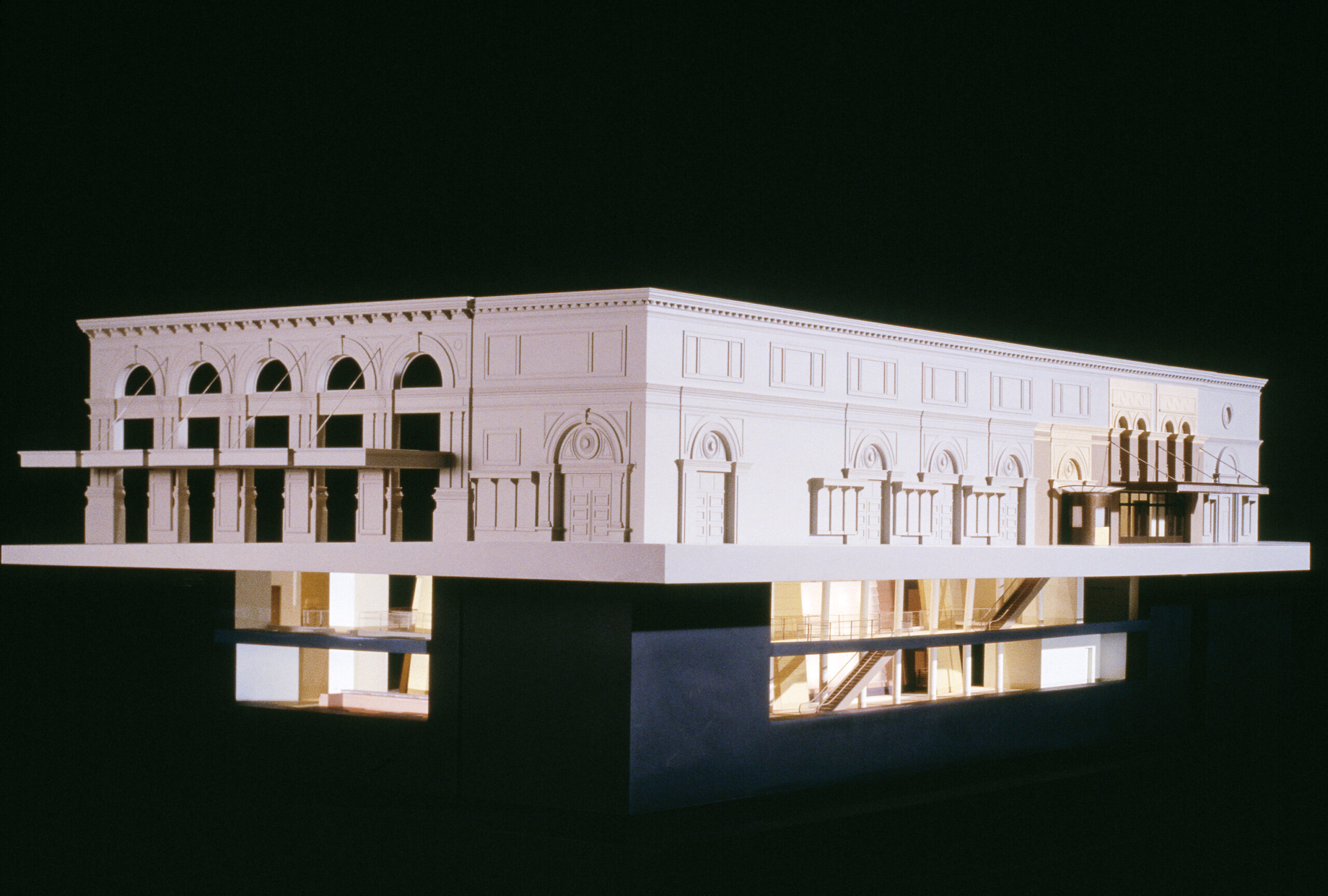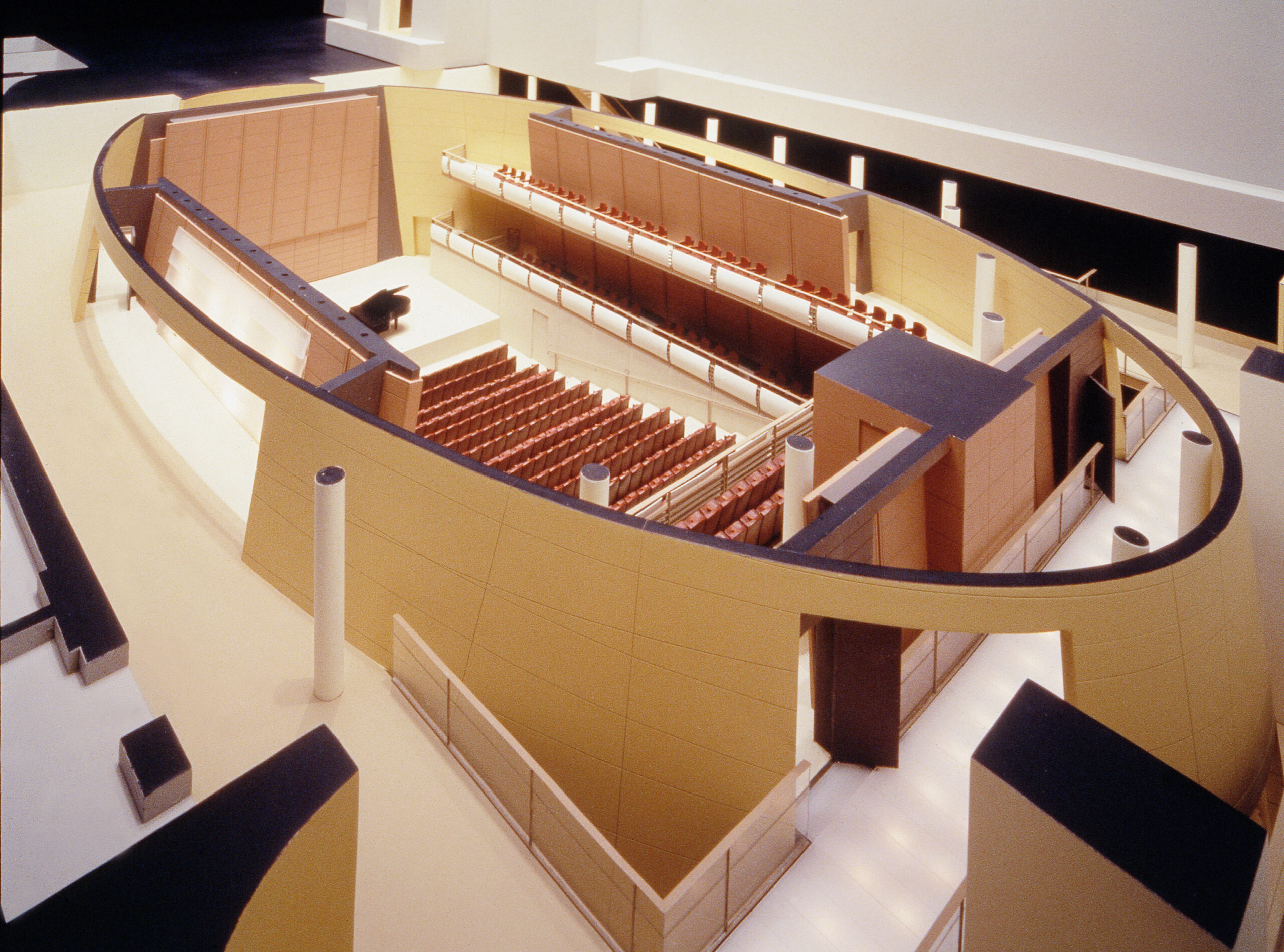is now
Carnegie Hall – Judy & Arthur Zankel Hall

75,000
Square Feet

644
Seat Capacity
Project Details
Location
New York, New York
Discipline
Theatre/Performance Environments / Architectural Lighting / AV Technology
Size
75,000 SF / 540-644 Seats
Partners
Ennead Architects (Architect) / Jaffe Holden (Acoustics)
Photo Credit
© Jeff Goldberg/Esto
Services
Facility Programming / Theatre Design / Theatrical Lighting System / Theatrical Rigging System / Theatrical Automation Controls / Variable Architecture / Machinery Design / Audio and Video Systems
Awards
2004, AIA/New York Chapter, Honor Award
2004, New York Construction News, Cultural Project of the Year
2004, Structural Systems Category, Engineering Excellence Award
2004, United States Institute of Theatre Technology, Architecture Award, Merit Award
2003, Contract Magazine, Interiors Awards, Public Spaces Award
2003, New York Construction News, Institutional Project of the Year, Best of 2003