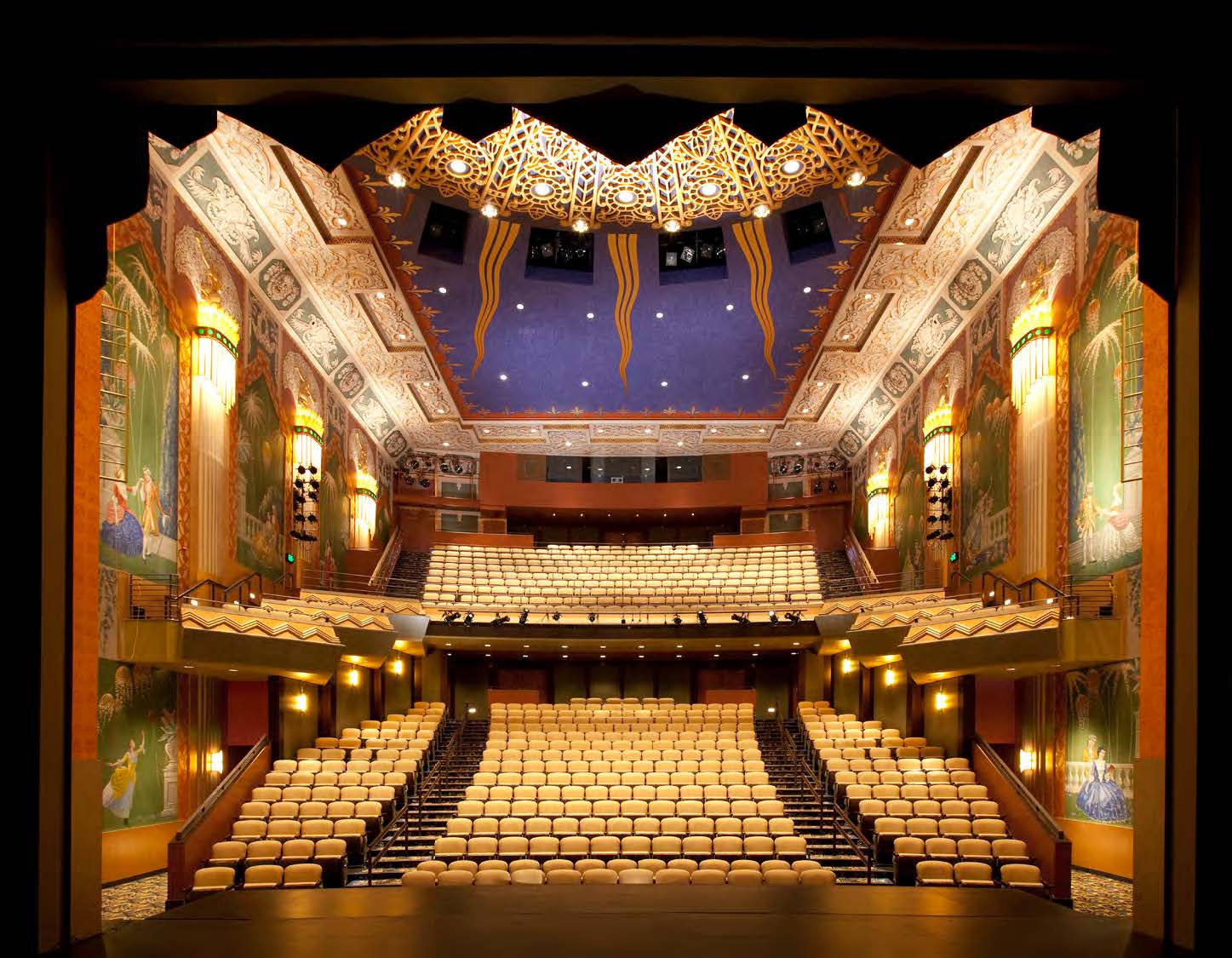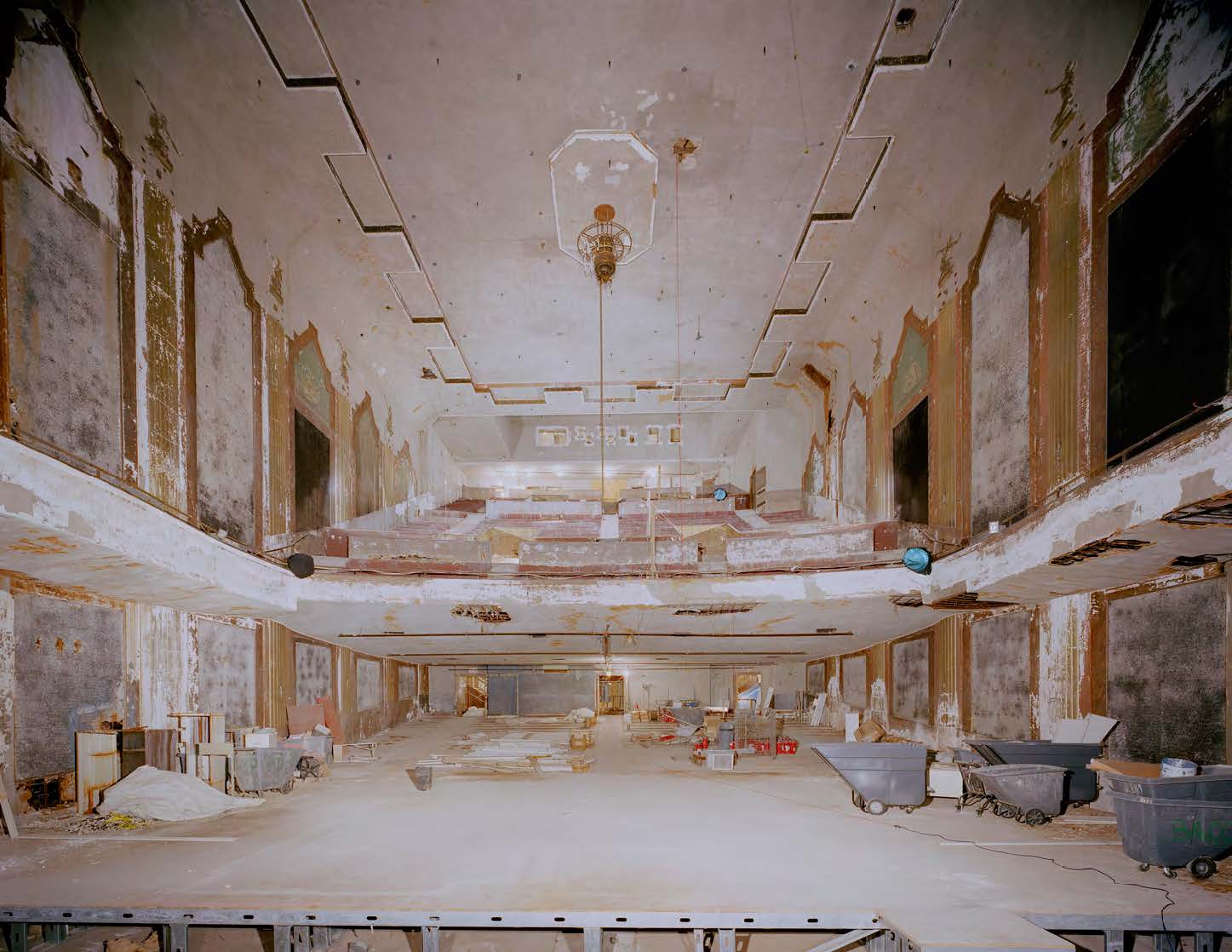is now
Emerson College – The Paramount Center


Project Details
Location
Boston, Massachusetts
Discipline
Theatre/Performance Environments / AV Technology
Size
180,000 SF / 1,500 Seats (Movie Palace) / 596 Seats (Proscenium Theatre) / 180 Seats (Screening Room) / 125 Seats (Studio Theatre)
Partners
Elkus Manfredi Architects (Architect) / Acentech (Acoustics)
Photo Credit
© Peter Vanderwarker
Services
Facility Programming / Theatre Design / Theatrical Lighting System / Theatrical Rigging System / Theatrical Automation Controls / Orchestra Lift / Machinery Design / Audio and Video Systems