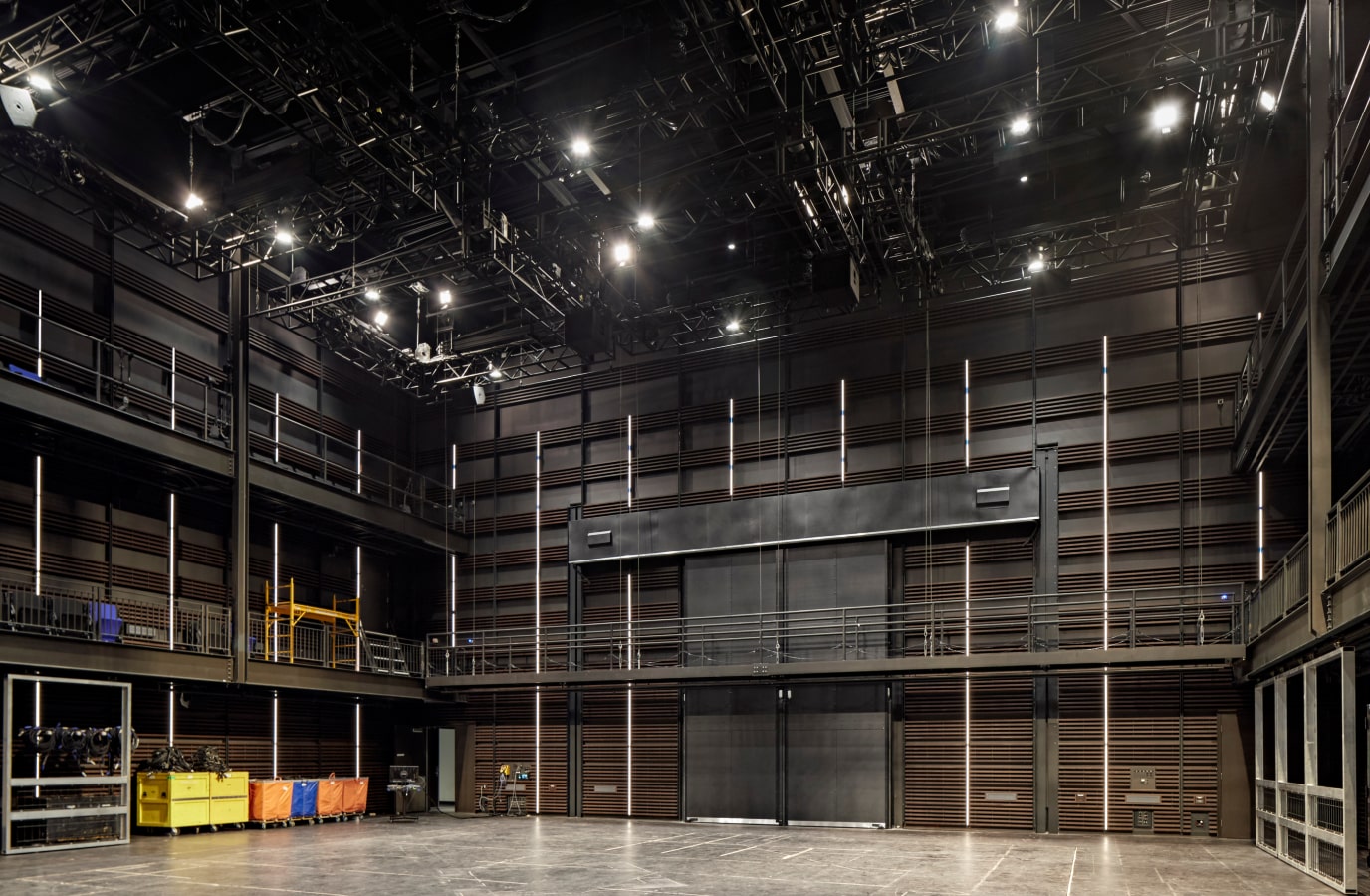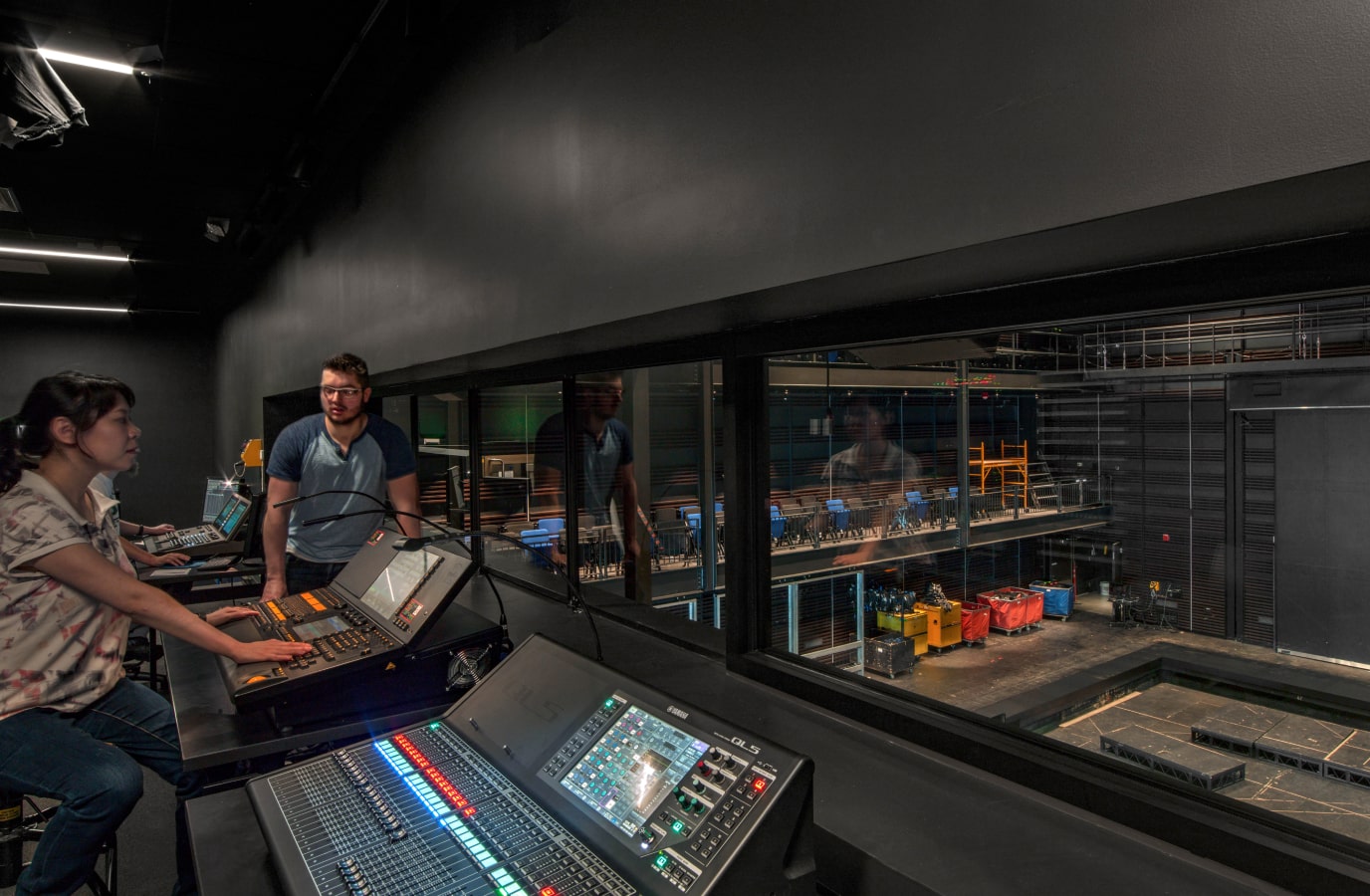is now
Boston University – Joan & Edgar Booth Theatre and College of Fine Arts Production Center

75k
Square Feet

250
Seat Capacity
Project Details
Location
Boston, Massachusetts
Client
Boston University
Discipline
Theatre/Performance Environments / Architectural Lighting / AV Technology
Size
75,000 SF / 250 Seats
Partners
Elkus Manfredi Architects (Architect) / Acentech (Acoustics)
Photo Credit
© Robert Benson
Services
Pre-Architectural Facility Planning / Theatre Design / Theatrical Lighting System / Theatrical Rigging System / Theatrical Automation Controls / Variable Architecture / Machinery Design / Special Effects System / Audio-Video Systems / Architectural Lighting
Awards
2022, Boston Society of Architects/AIA (BSA/AIA) Honor Award for Design Excellence
2022, Architecture MasterPrize Honorable Mention in Architectural Design/Education Buildings
2022, American Council of Engineering Companies (ACEC) Engineering Excellence Award
2022, American Society of Architectural Illustrators (ASAI) Rendering Award of Excellence
2022, Construction Management Association of America - New England Chapter: Project Achievement Award
2022, AEI Professional Project Award: Boston University Joan & Edgar Booth Theatre
2020, AIA New England: Honor Award for Design Excellence
2019, Society of American Registered Architects (SARA) National Design Award of Honor