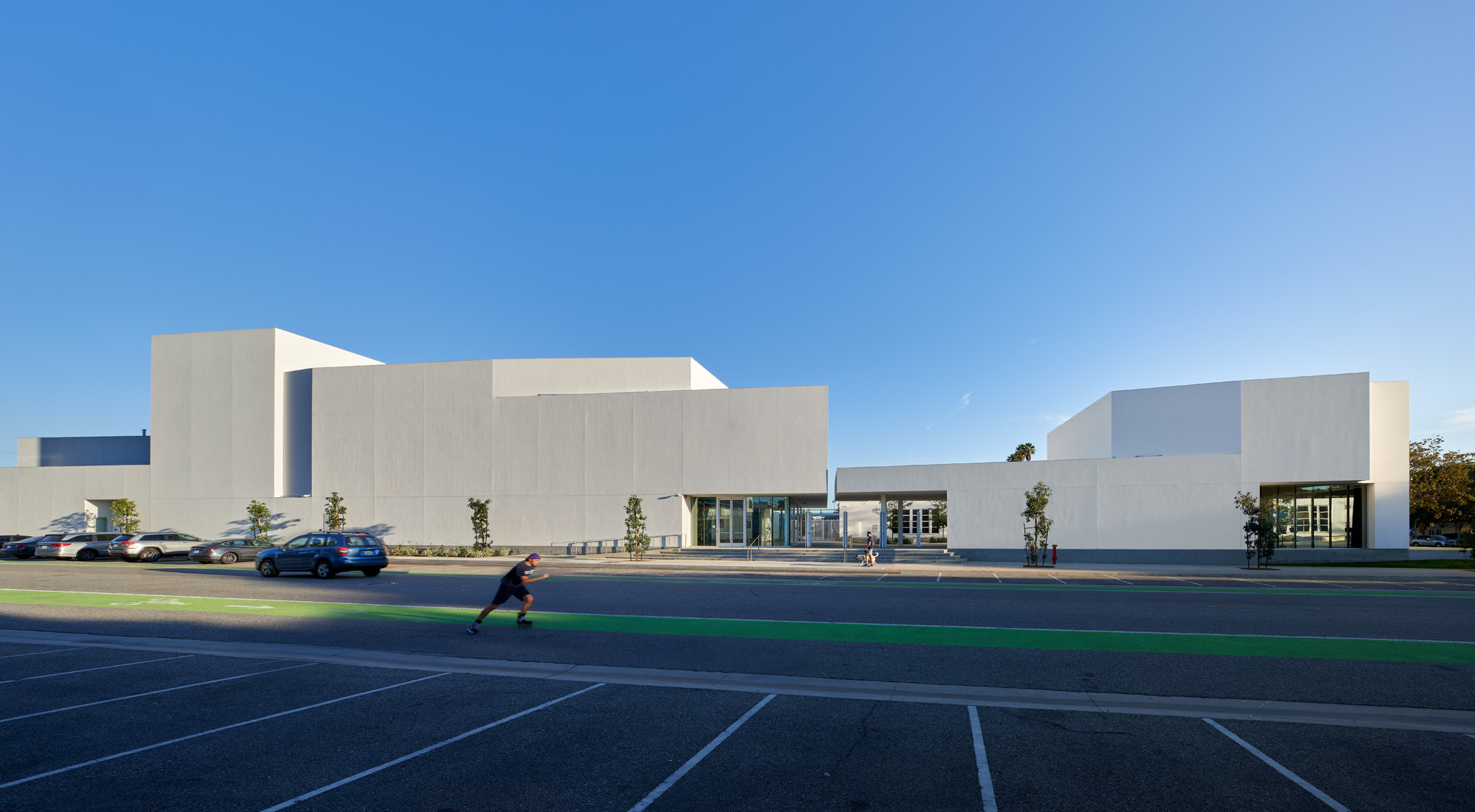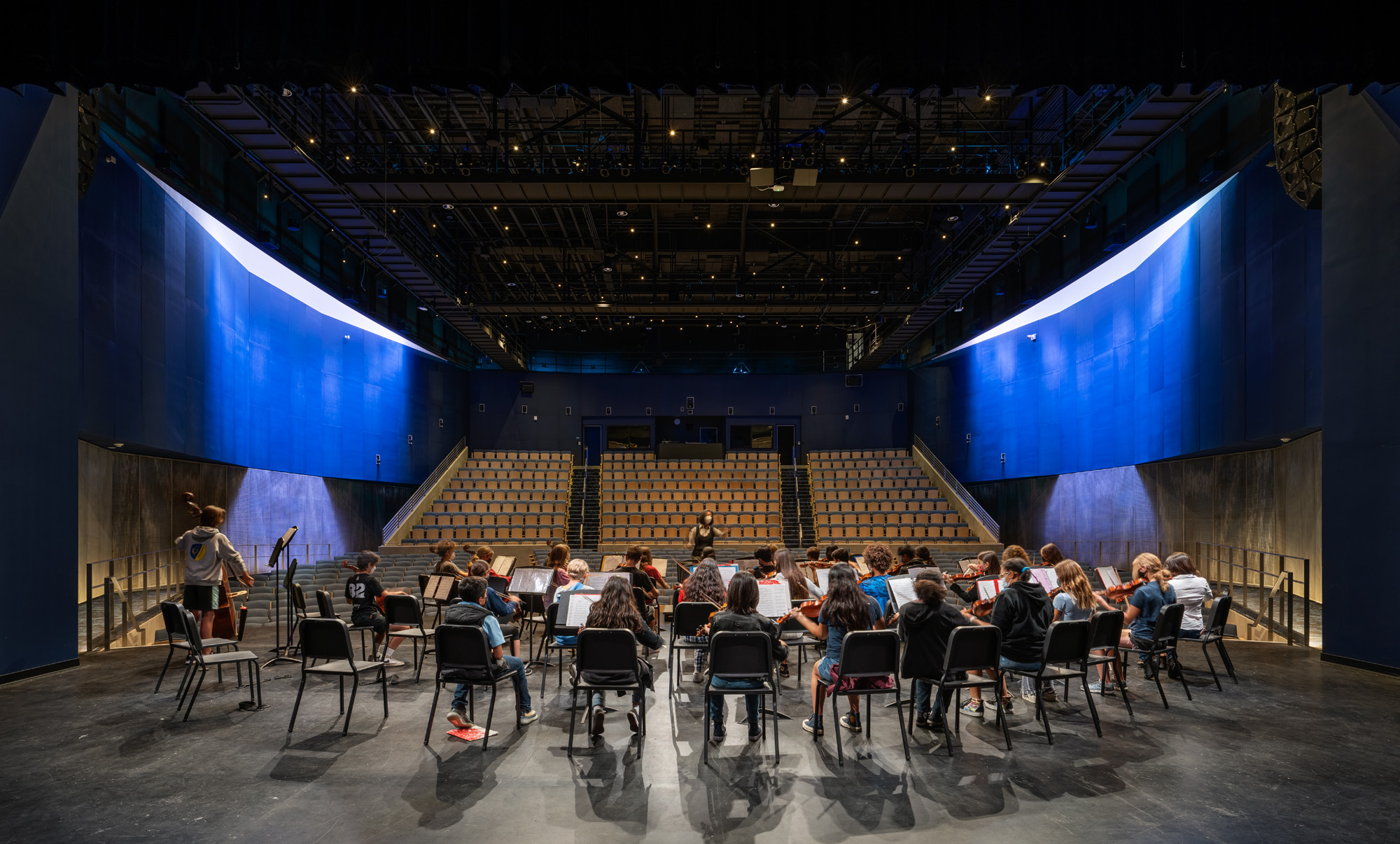is now
John Adams Middle School Performing Arts Center

35,000
Square Feet

750
Seats
Project Details
Location
Santa Monica, California
Discipline
Theatre/Performance Environments / AV Technology
Client
Santa Monica Unified School District
Size
35,000 SF / 750 Seats
Partners
HGA Architects (Architect) / McKay Conant Hoover (Acoustics)
Photo Credit
© Eric Staudenmaier
Services
Facility Programming / Theatre Design / Theatrical Lighting System / Theatrical Rigging System / Orchestra Lift / Audio and Video Systems
Awards
2022, AIA Los Angeles, LA Design Award
2022, Chicago Athenaeum: American Architecture Awards, The American Architecture Awards, Honorable Mention
2022, Southern California Development Forum, SCDF Design & Philanthropy Award
2022, Westside Urban Forum, Citation