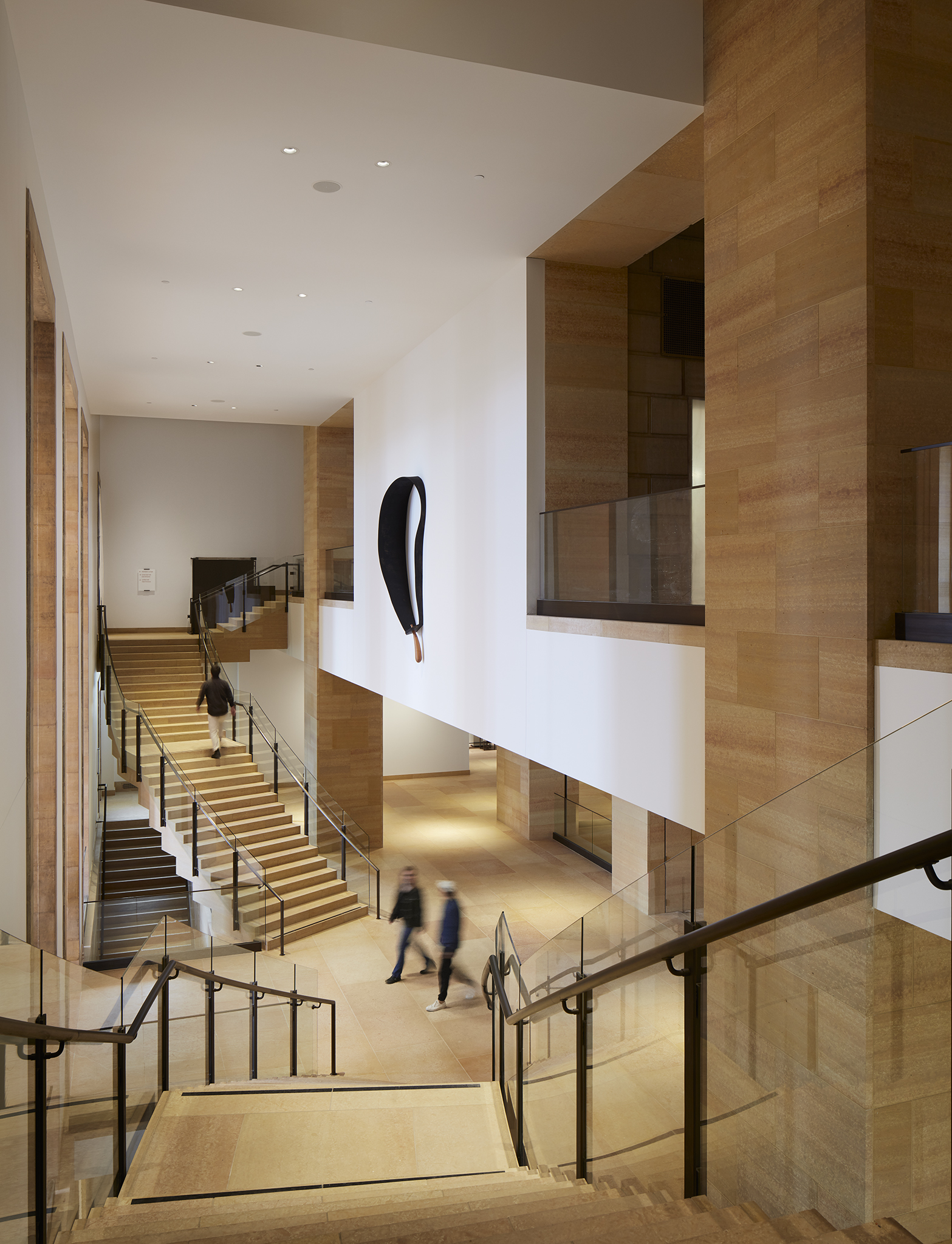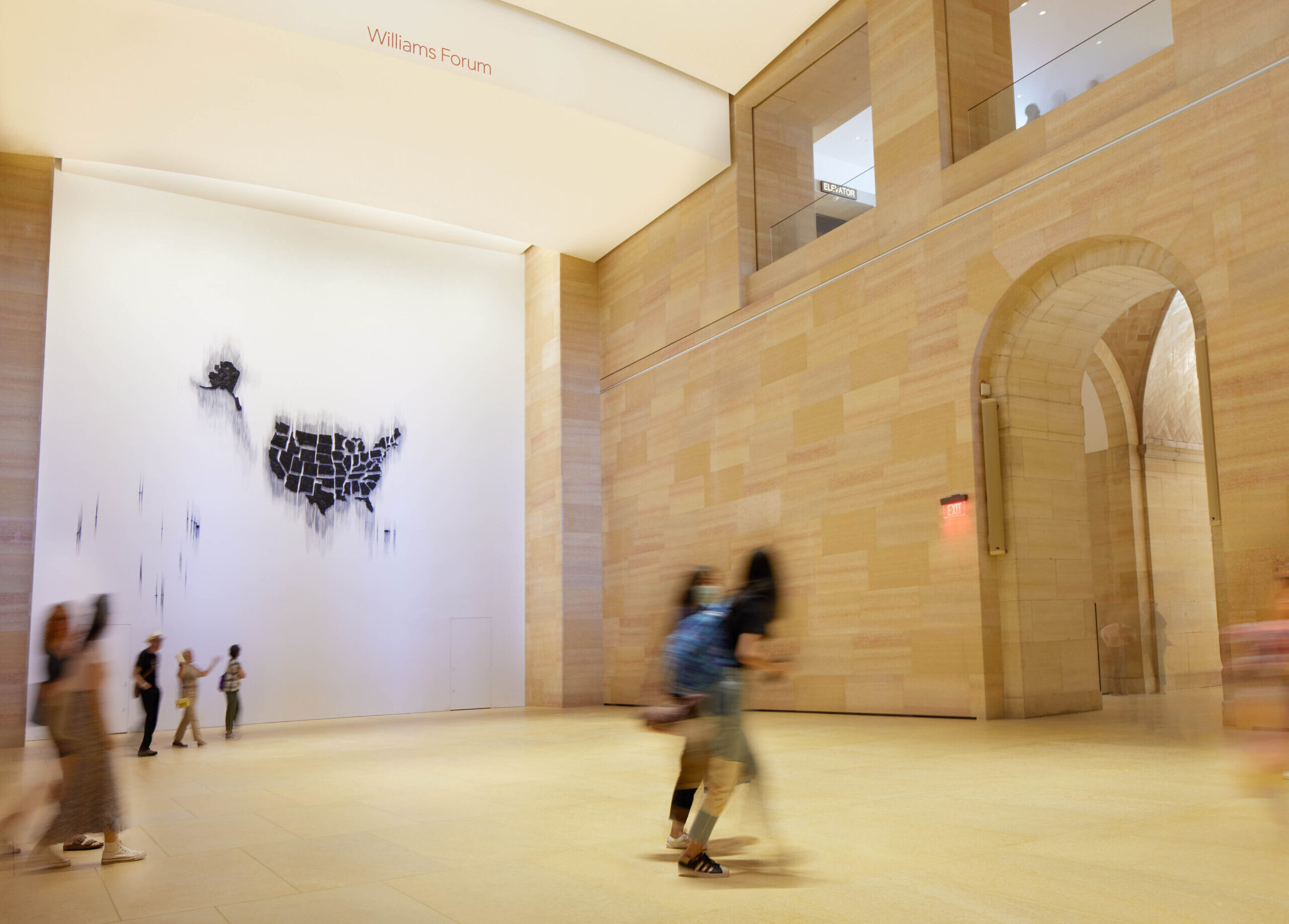is now
Philadelphia Museum of Art

90,000
Square Feet

229
Loose Seats
Project Details
Location
Philadelphia, Pennsylvania
Discipline
Theatre/Performance Environments / AV Technology
Client
Philadelphia Museum of Art
Size
90,000 SF (Core Project) / 20,000 SF (New Gallery) / 229 Loose Seats (Forum)
Partners
Gehry Partners (Architect)
Photo Credit
Steve Hall © Hall + Merrick Photographers / © Elizabeth Leitzell
Services
Facility Planning & Programming / Theatre Design / Theatrical Lighting Infrastructure / Theatrical Rigging Concepts Infrastructure / Variable Acoustic / Audio-Video and Broadcast Systems