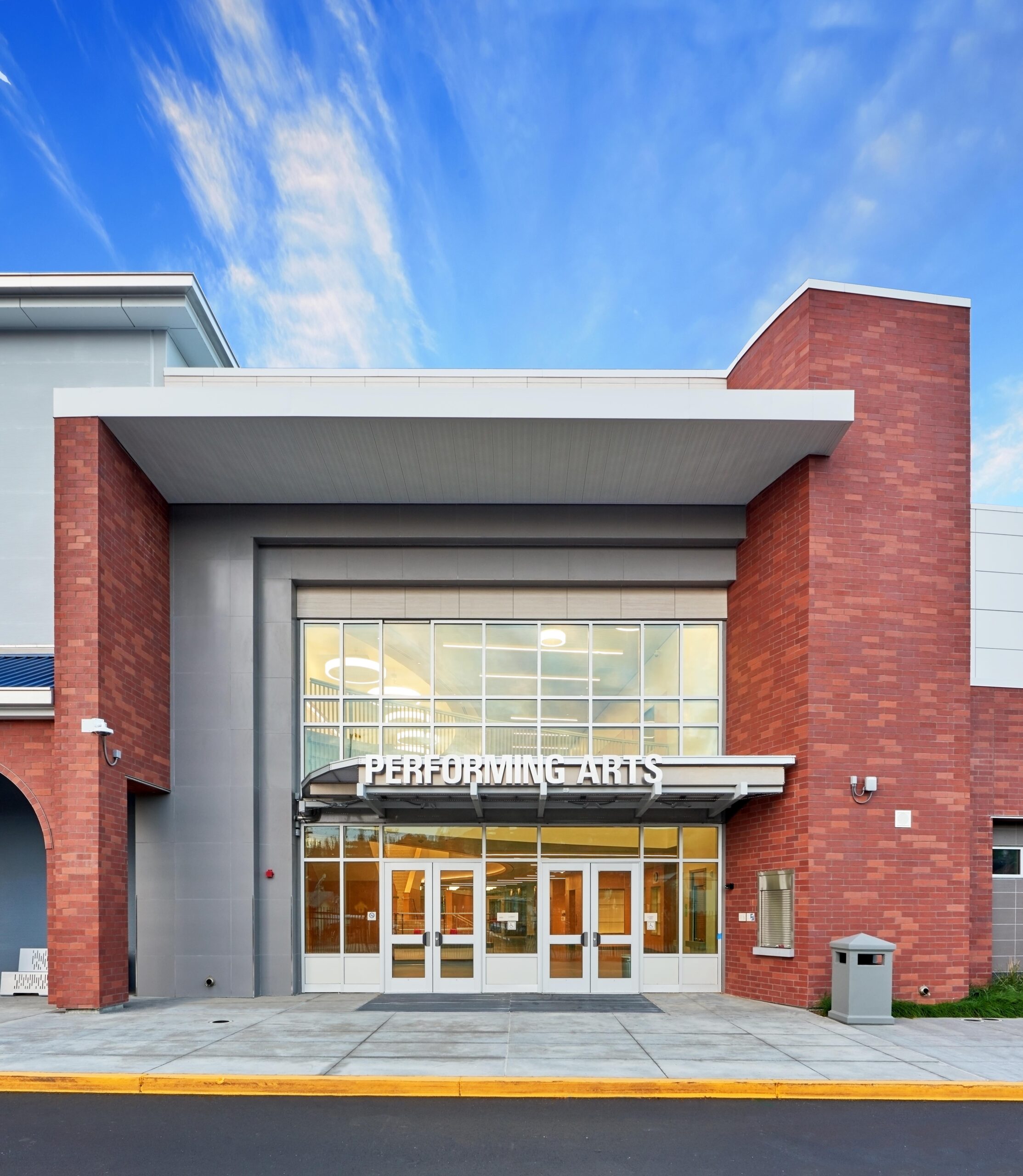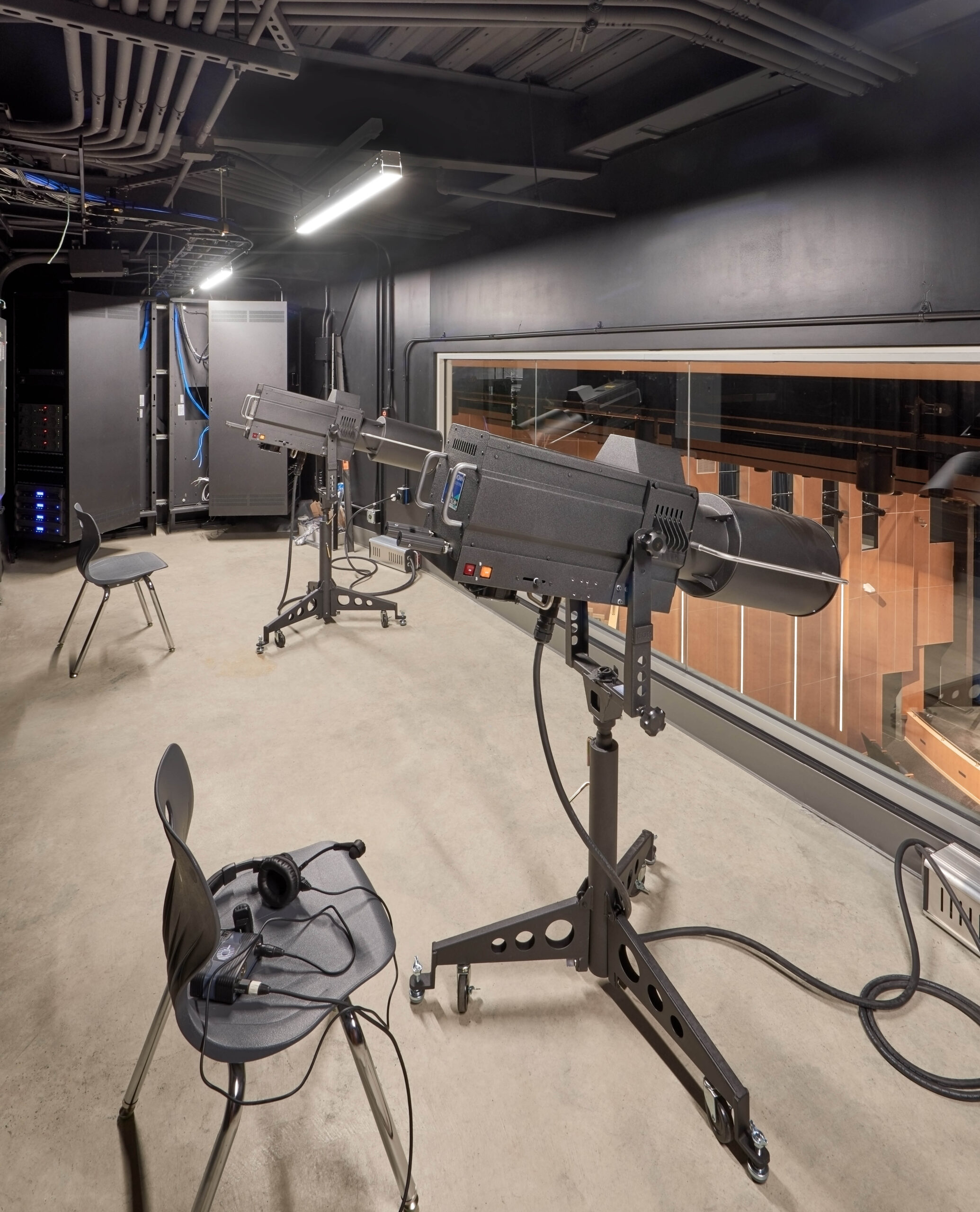is now
Pinole Valley High School – Performing Arts Center


Project Details
Location
Pinole, California
Discipline
Theatre/Performance Environments / AV Technology
Size
260,000 SF (Total) / 600 Seats (Main Stage) / 100 Seats (Black Box)
Partners
WLC Architects (Architect) / Dohn & Associates (Acoustics)
Photo Credit
© Dale Lang
Services
Facility Programming / Theatre Design / Theatrical Lighting System / Theatrical Rigging System / Theatrical Automation Controls / Orchestra Enclosure / Variable Acoustic System / Stage Platforms / Audio and Video Systems / Broadcast Systems