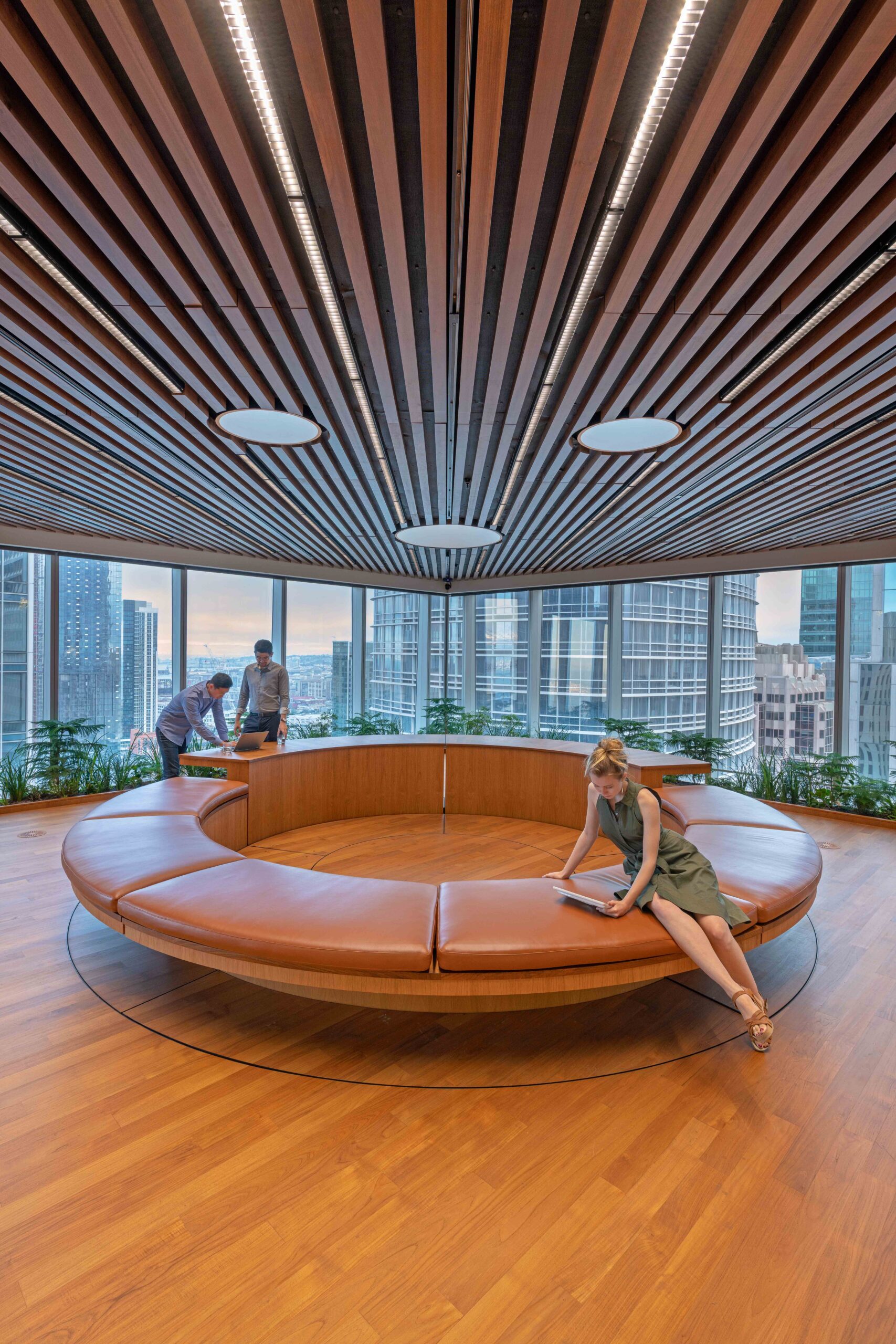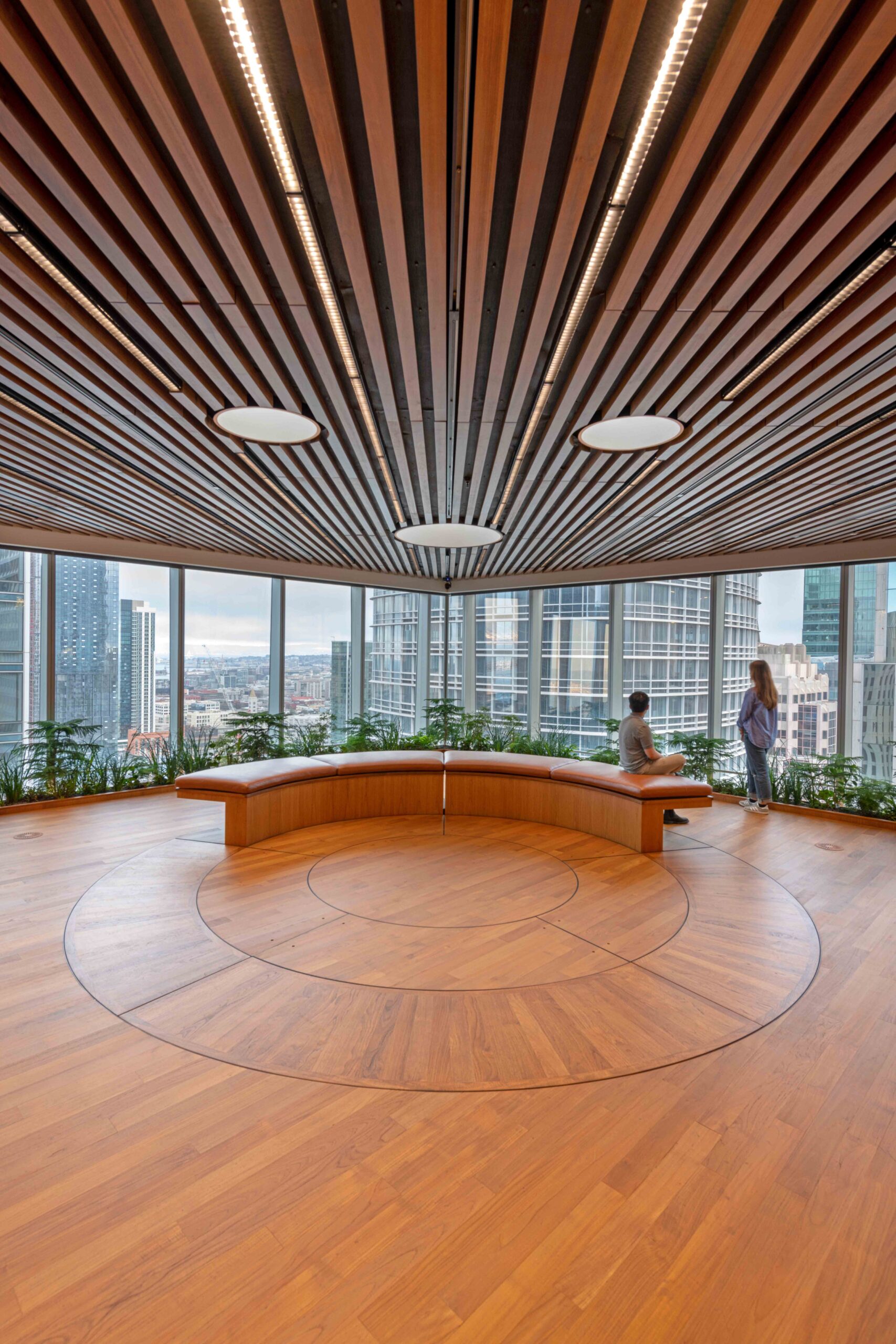is now
Salesforce East – Conference Table


Project Details
Location
San Francisco, California
Discipline
Theatre Design
Partners
Mark Cavagnero Associates (Architect)
Photo Credit
© Jasper Sanidad
Services
Theatrical Automation Controls / Variable Architecture / Machinery Design
Certifications
LEED Platinum