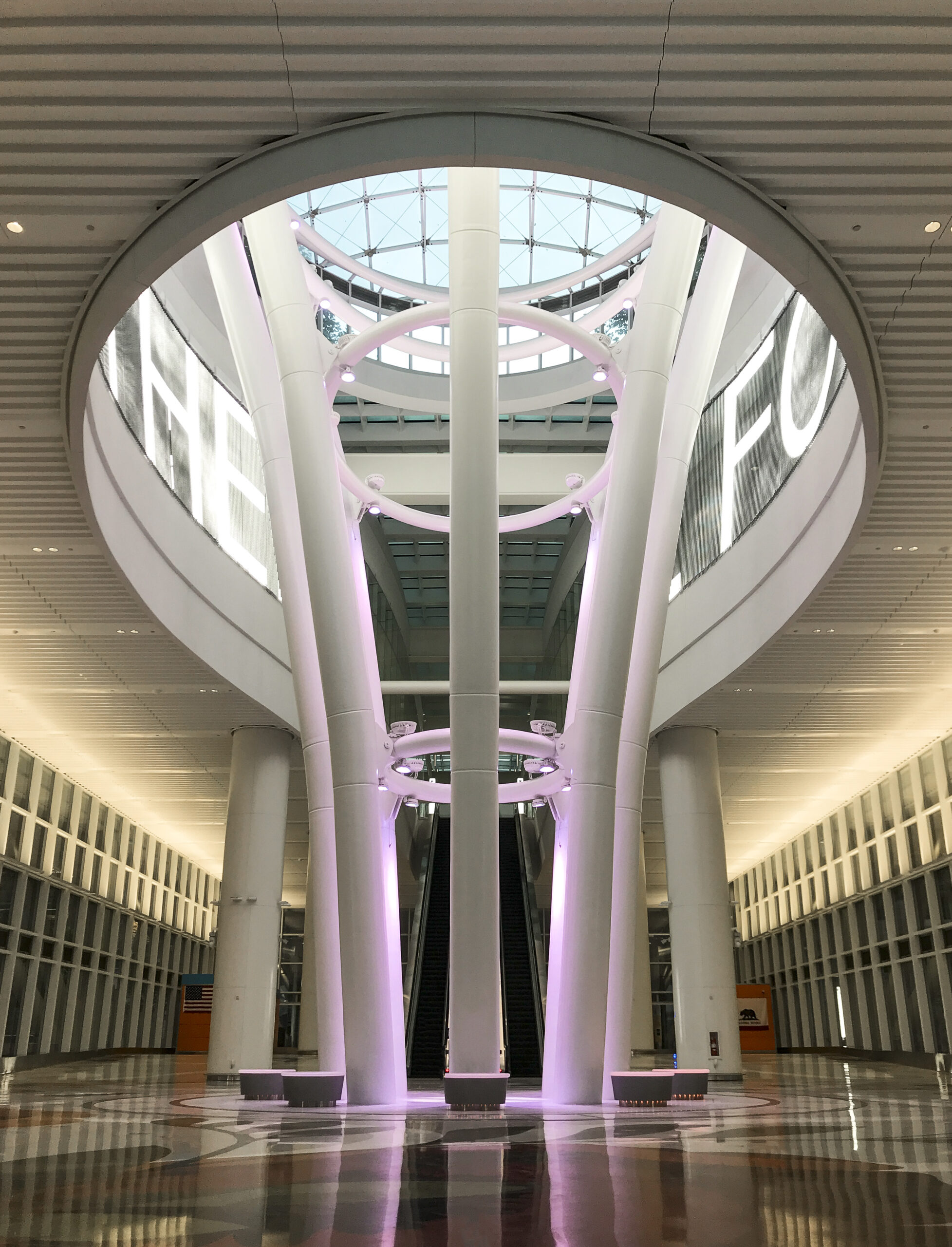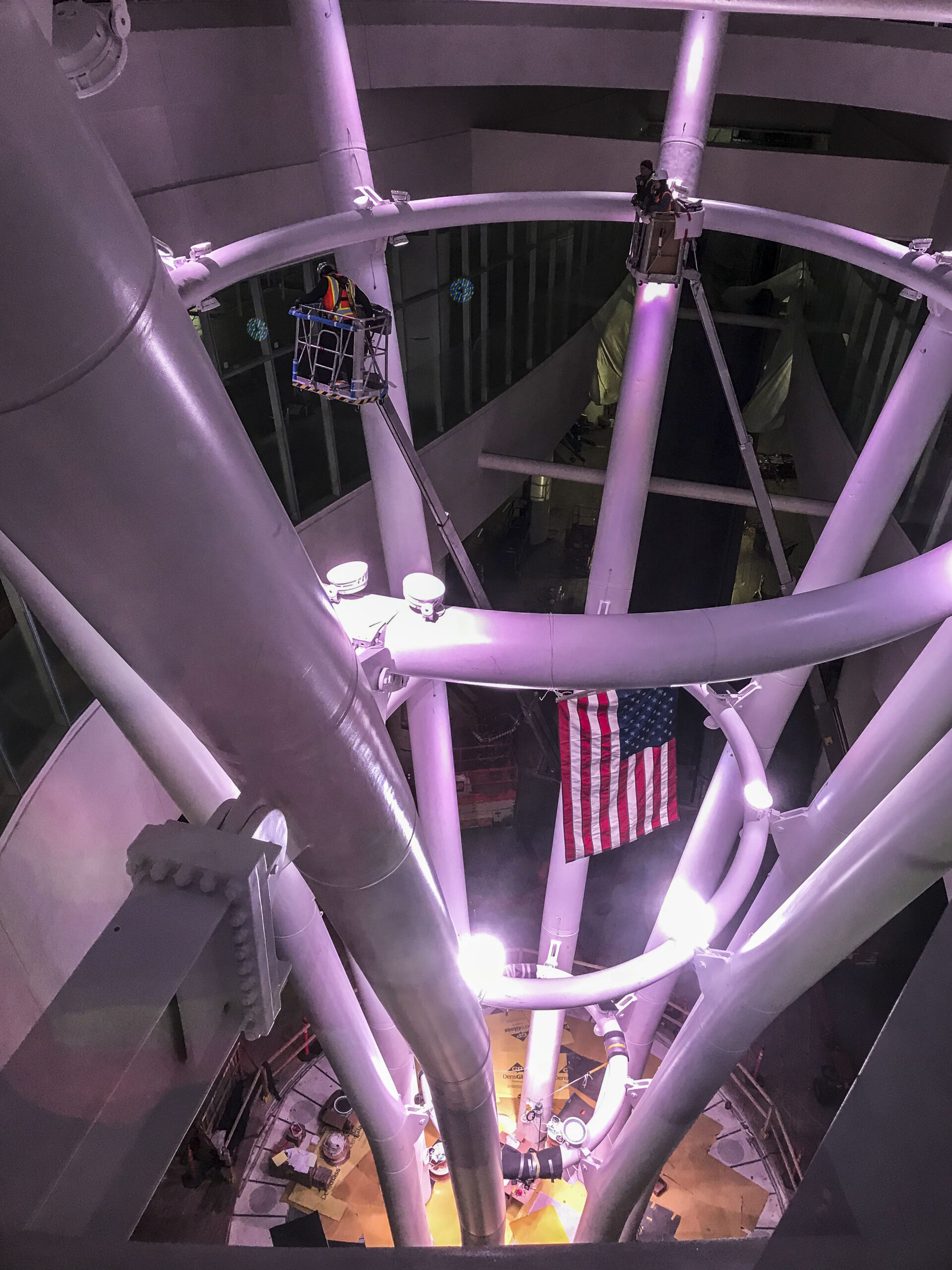is now
Salesforce Transit Center (Phase One)

5.4
Acres

1.3M
Square Feet
Project Details
Location
San Francisco, California
Discipline
Architectural Lighting
Size
1.3 Million SF / 5.4 Acres (Roof Garden)
Partners
Pelli Clarke Pelli Architects (Architect) / Adamson Associates, Inc. (Executive Architect) / PWP Landscape Architecture (Landscape Architect)
Photo Credit
© Apeiro Design
Services
Interior Public Spaces / Building Façade / Ground Level Pedestrian Areas
Certifications
LEED Gold