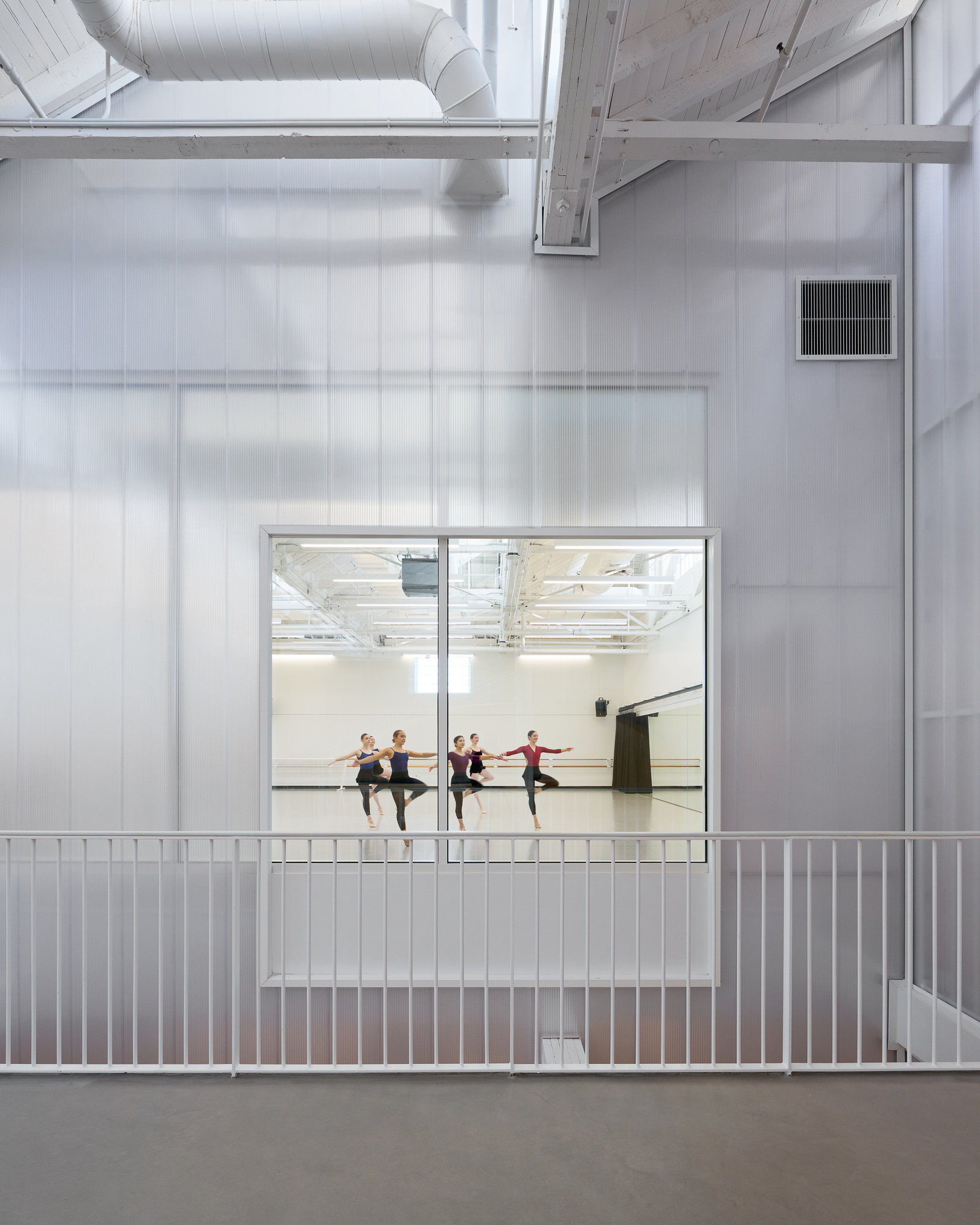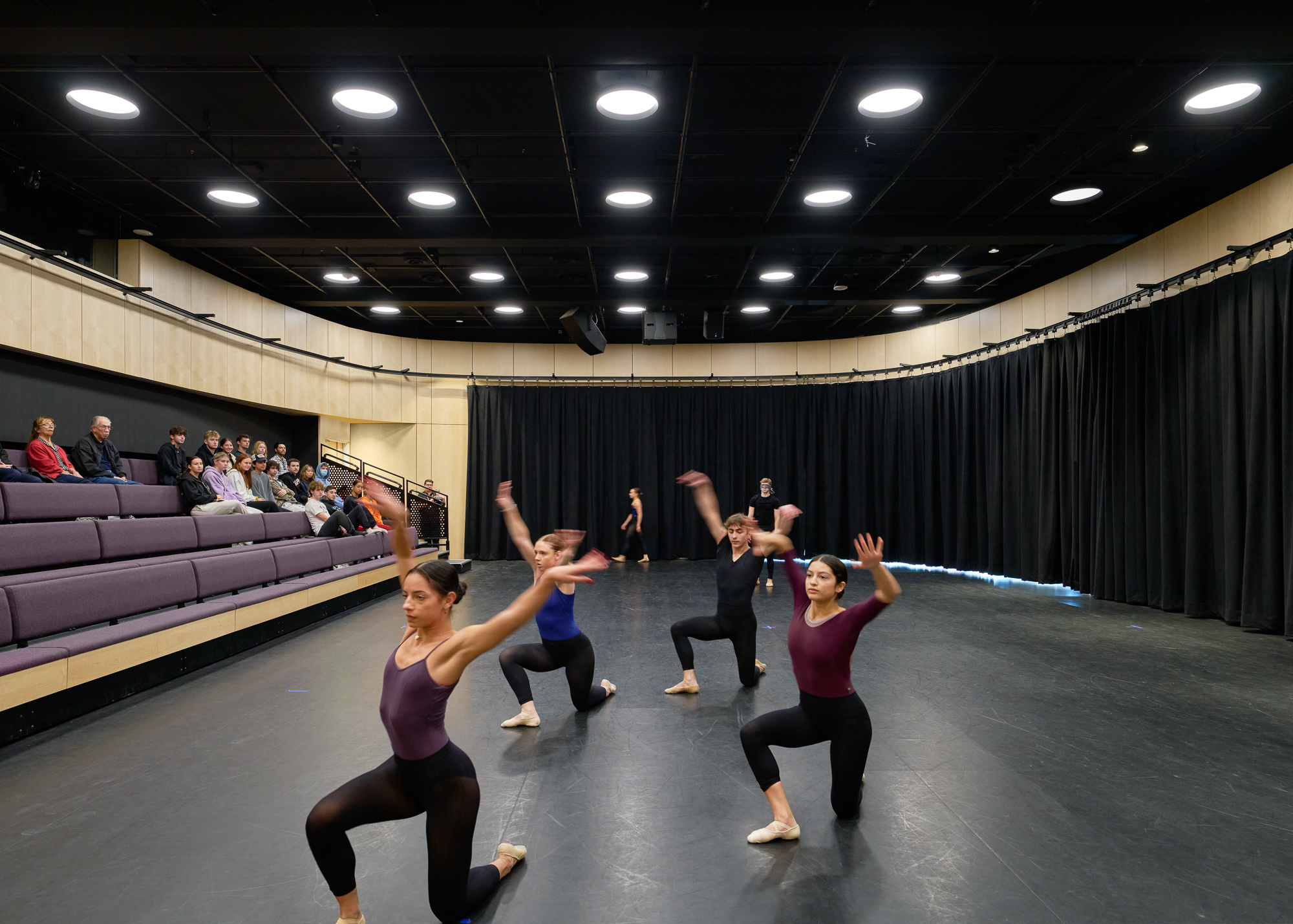is now
Sandi Simon Center for Dance at Chapman University

72,000
Square Feet

124
Seats
Project Details
Location
Orange, California
Discipline
Theatre/Performance Environments / Architectural Lighting / AV Technology
Size
72,000 SF / 124 Seats (Performance Studio) / Five (5) Dance Studios
Partners
Lorcan O’Herlihy Architects (LOHA) (Architect) / Veneklasen Associates (Acoustics)
Photo Credit
© Eric Staudenmaier
Services
Facility Programming / Theatre Design / Theatrical Lighting System / Theatrical Rigging System / Audio and Video Systems / Broadcast Systems / Interior Architectural Lighting
Awards
2023, AIA California, Design Award Recipient, Merit Award
2023, Winner for Rehabilitation, California Preservation Foundation Awards