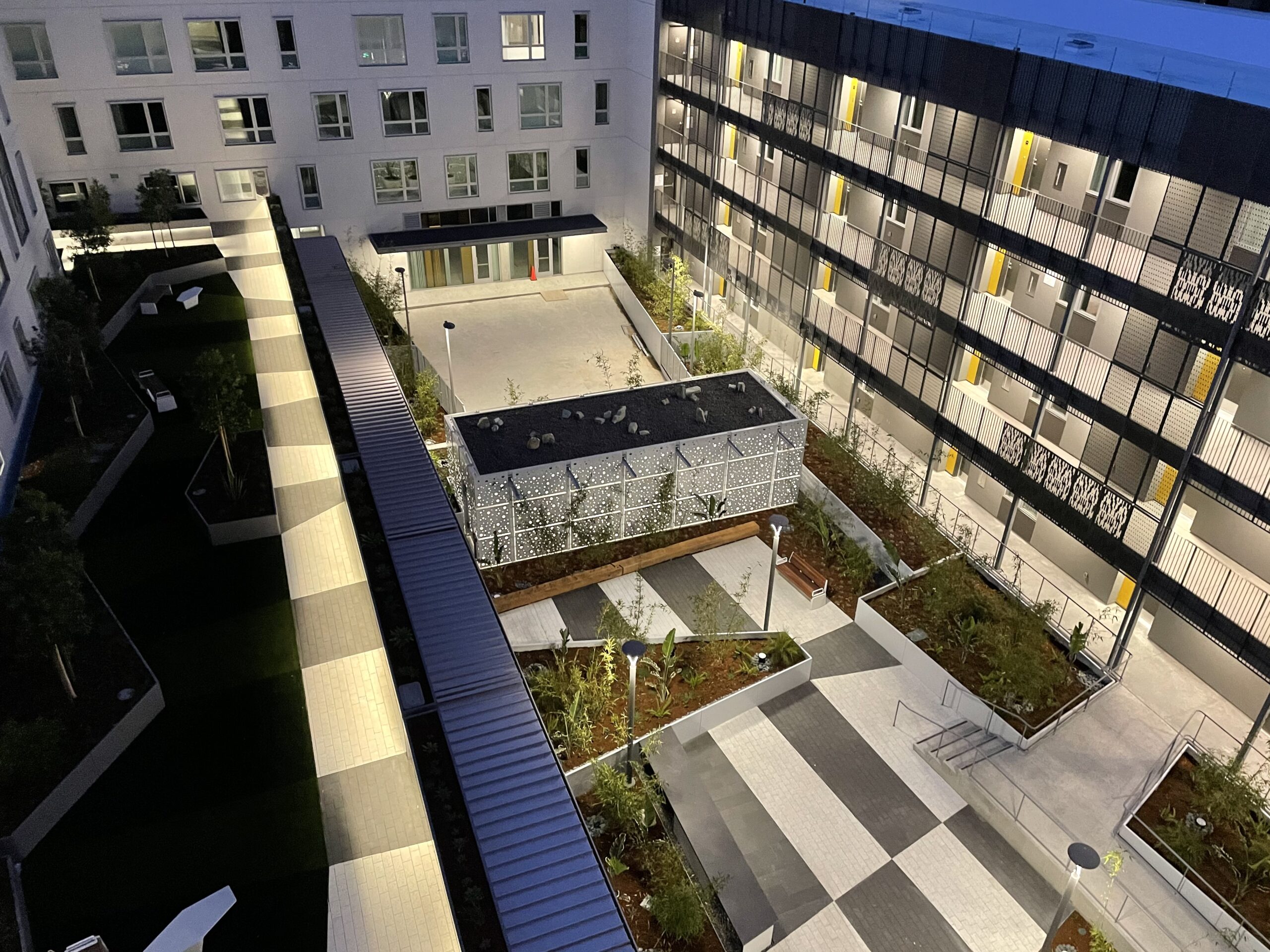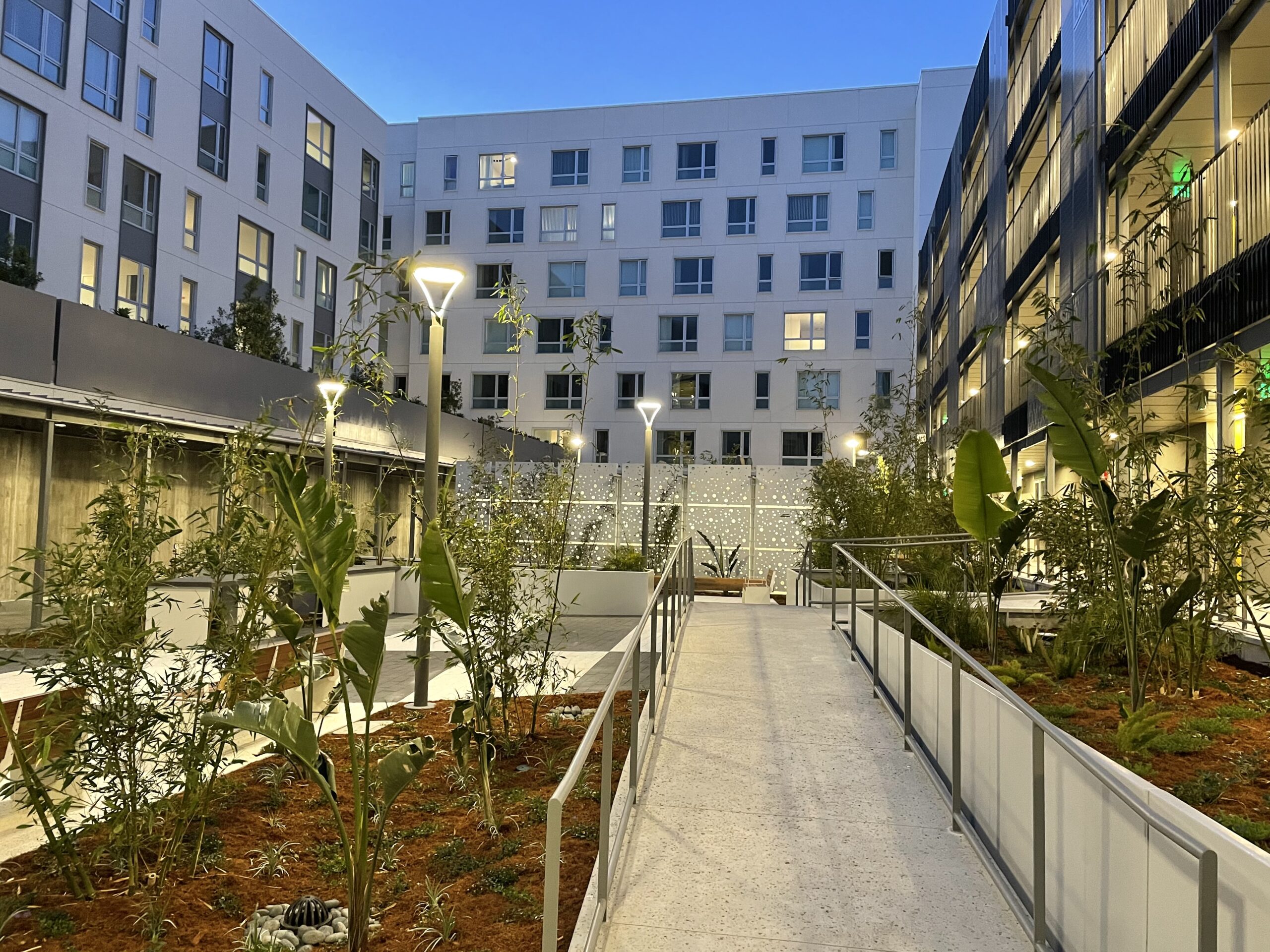is now
Sister Lillian Murphy Community, Mission Bay

151,571
Square Feet

152
Units
Project Details
Location
San Francisco, California
Discipline
Architectural Lighting
Size
151,571 SF / 152 Units
Partners
Mercy Housing California (Owner) / PTA (Architect) / Studio VARA (Associate Architect) / GLS Landscape | Architecture (Landscape Architect)
Photo Credit
© Bruce Damonte / © Karl Vinge
Services
Interior and Exterior Lighting Design
Certifications
GreenPoint Rated
Awards
2023, AIA National Housing Award, Excellence in Affordable Housing
2023, ASLA National Honor Award Winner, Residential Design Category
2022, AIA California, Design Award Recipient, Honor Award
2022, Residential Architect Design Award, Affordable Housing, Honor Award