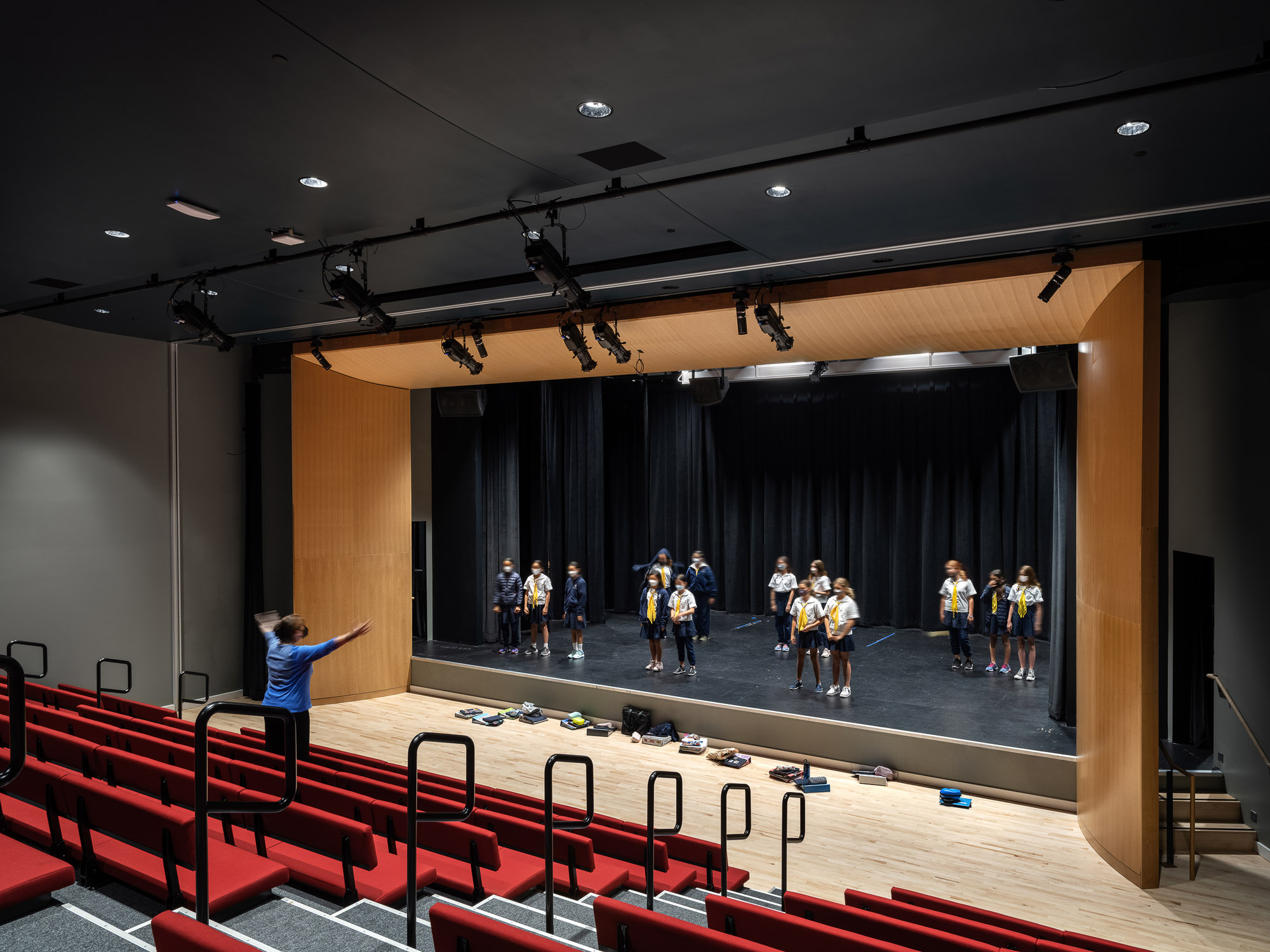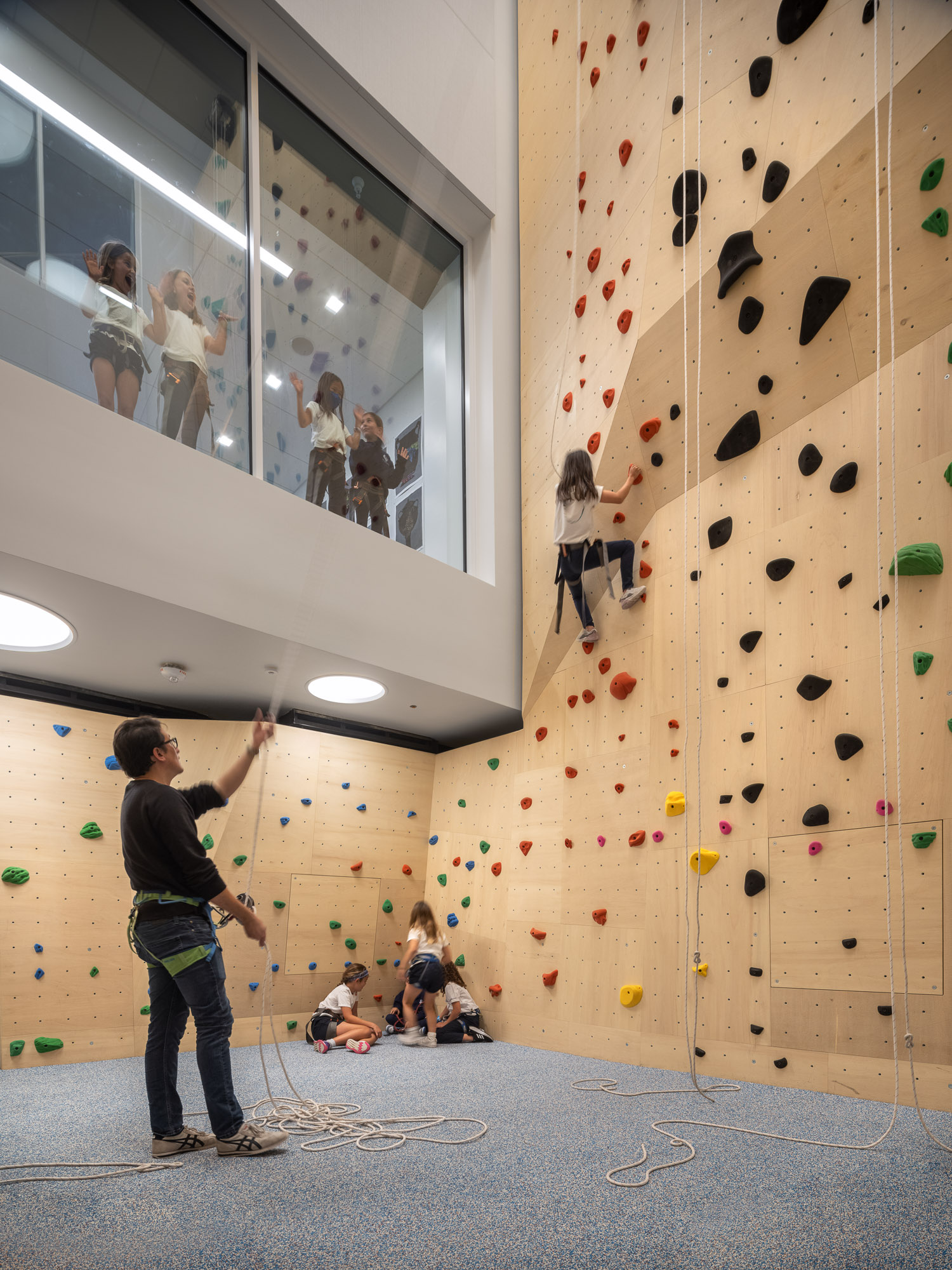is now
The Hamlin School

292
Seats

47,583
Square Footage
Project Details
Location
San Francisco, California
Discipline
Theatre/Performance Environments / Architectural Lighting / AV Technology
Size
47,583 SF / 292 Seats
Partners
Mark Cavagnero Associates (Architect) / Salter Associates (Acoustics)
Photo Credit
© Mike Kelley
Services
Theatre Design Theatrical Lighting System / Theatrical Rigging System / Theatrical Seating (Telescopic Seating System) / Audio and Video Systems / Interior and Exterior Lighting
Awards
2023, American Architecture Award, Schools and Universities Category, The Chicago Athenaeum Museum for Architecture and Design
2023, Green GOOD DESIGN Sustainability Awards, Green Architecture
2022, Educational, BLT Awards
2022, Restoration & Renovation, Architecture MasterPrize Awards
2022, Silver Award, Education - Nursery, primary and secondary schools’, WAN Award