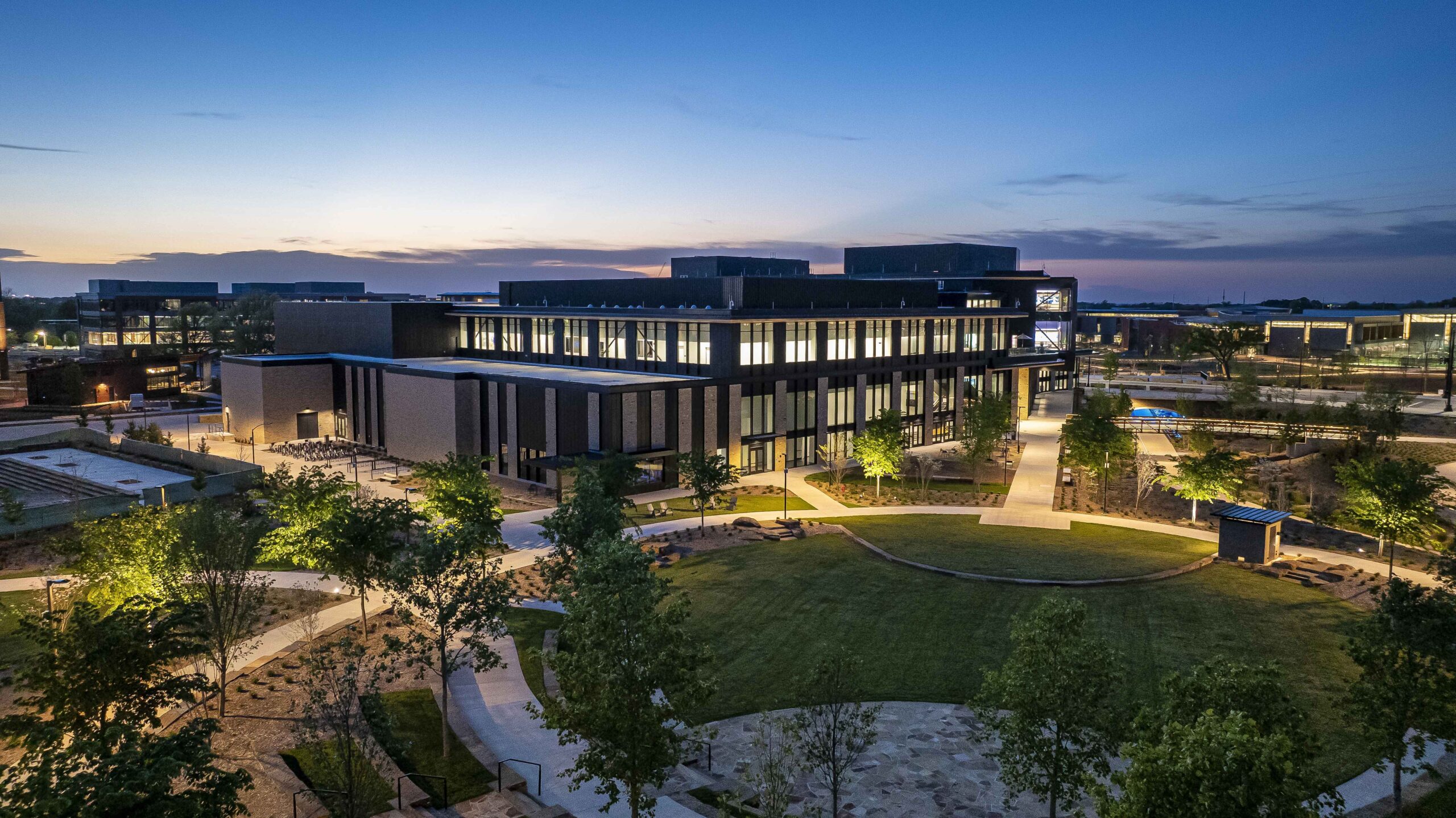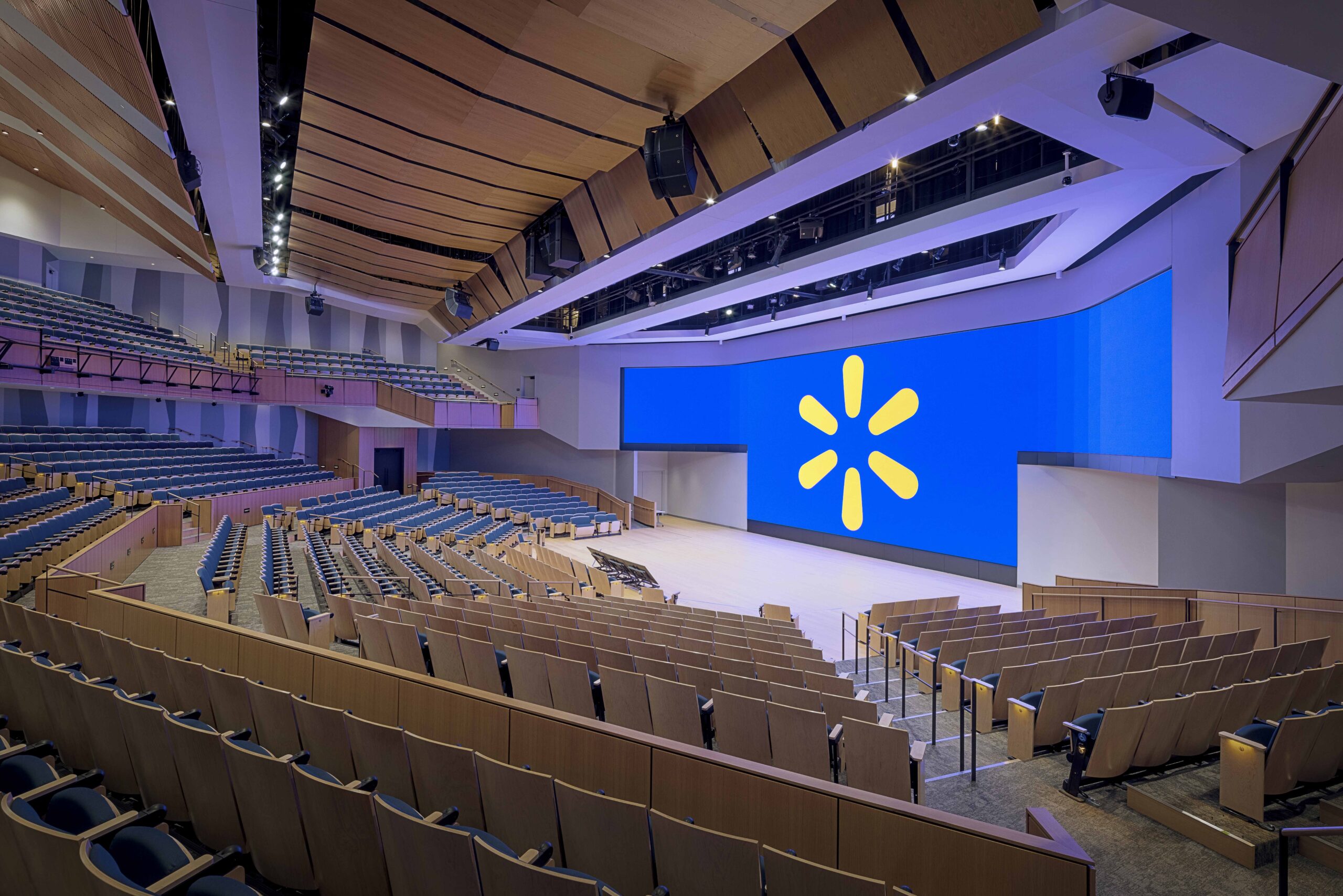is now
Walmart Campus – Sam Walton Hall

195,000
Square Feet

1,500
Seats
Project Details
Location
Bentonville, Arkansas
Discipline
Theatre/Performance Environments / Architectural Lighting / AV Technology
Size
195,000 SF / 1,500 Seats
Partners
MBL Architects (Architect) / Threshold Acoustics (Acoustics)
Photo Credit
© Dero Sanford
Services
Architectural Facility Planning / Facility Programming / Architectural Lighting / Auditorium Design / Presentation/Broadcast Lighting Systems / Presentation Rigging Systems / Audio and Video Systems / Broadcast Systems / IT Design Services / Construction Administration Services